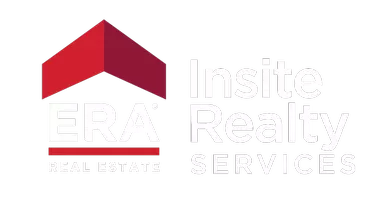$1,100,000
$989,000
11.2%For more information regarding the value of a property, please contact us for a free consultation.
55 Brenway Drive West Hartford, CT 06117
4 Beds
4 Baths
2,992 SqFt
Key Details
Sold Price $1,100,000
Property Type Single Family Home
Listing Status Sold
Purchase Type For Sale
Square Footage 2,992 sqft
Price per Sqft $367
MLS Listing ID 24083503
Sold Date 04/17/25
Style Colonial
Bedrooms 4
Full Baths 2
Half Baths 2
Year Built 1951
Annual Tax Amount $12,409
Lot Size 0.430 Acres
Property Description
Welcome to 55 Brenway! Exquisite Renovation in a Coveted Walkable Neighborhood! Prepare to be amazed by this beautifully renovated home nestled in a highly desirable, walkable neighborhood close to school! Offering a spacious large yard perfect for outdoor enjoyment, this home boasts 4 generous bedrooms, including a luxurious primary suite featuring an expanded walk-in closet and a gorgeous remodeled ensuite. Every inch of this home has been thoughtfully designed to impress. The brand-new kitchen is a true highlight, equipped with sleek new cabinets, a chic wine bar, and floating shelves in the pantry. From the stunning hardwood floors to the stylish new light fixtures and recessed lighting, no detail has been spared. Both the full baths and half baths have been tastefully remodeled, and a blue stone floor has been added to the screened-in porch, creating a perfect spot for relaxation.Additional features include a first-floor laundry room, a s mudroom addition, and a finished basement offering even more room to entertain or unwind. The home's curb appeal is elevated by the new siding on the mudroom and flat level yard at almost a 1/2 acre. Key Features You'll Love: * 200 Amp electrical panel & updated plumbing fixtures throughout* Brand new roof, new garage doors, and new garage door opener* Freshly painted interior, including basement and garage walls & floors
Location
State CT
County Hartford
Zoning R-13
Rooms
Basement Full, Heated, Storage, Fully Finished, Partially Finished, Liveable Space
Interior
Interior Features Cable - Pre-wired, Open Floor Plan
Heating Hot Water
Cooling Central Air
Fireplaces Number 2
Exterior
Exterior Feature Sidewalk, Porch, Gutters
Parking Features Attached Garage, Driveway
Garage Spaces 2.0
Waterfront Description Not Applicable
Roof Type Asphalt Shingle
Building
Lot Description Lightly Wooded, Level Lot
Foundation Concrete
Sewer Public Sewer Connected
Water Public Water Connected
Schools
Elementary Schools Bugbee
Middle Schools King Philip
High Schools Hall
Read Less
Want to know what your home might be worth? Contact us for a FREE valuation!

Our team is ready to help you sell your home for the highest possible price ASAP
Bought with Tony Buccheri • Berkshire Hathaway NE Prop.
${companyName}
Phone

