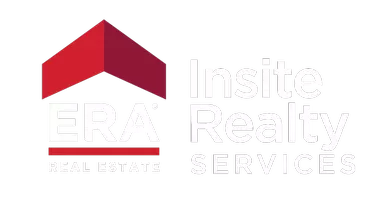493 Heritage Village #B Southbury, CT 06488
2 Beds
2 Baths
1,398 SqFt
UPDATED:
Key Details
Property Type Condo
Sub Type Condominium
Listing Status Active
Purchase Type For Sale
Square Footage 1,398 sqft
Price per Sqft $314
MLS Listing ID 24075943
Style Ranch
Bedrooms 2
Full Baths 2
HOA Fees $741/mo
Year Built 1970
Annual Tax Amount $4,179
Property Sub-Type Condominium
Property Description
Location
State CT
County New Haven
Zoning residential
Rooms
Basement None
Interior
Interior Features Cable - Pre-wired, Open Floor Plan
Heating Heat Pump
Cooling Central Air
Fireplaces Number 1
Exterior
Exterior Feature Underground Utilities, Patio
Parking Features Detached Garage
Garage Spaces 1.0
Pool Heated, In Ground Pool
Waterfront Description View
Building
Lot Description Lightly Wooded, Level Lot, On Cul-De-Sac, Water View
Sewer Public Sewer Connected
Water Public Water Connected
Level or Stories 1
Schools
Elementary Schools Per Board Of Ed
High Schools Pomperaug
Others
Pets Allowed Yes
${companyName}
Phone





