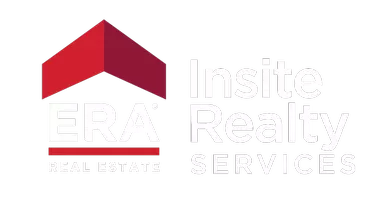28 Westend DR Highland Mills, NY 10930
5 Beds
3 Baths
2,192 SqFt
UPDATED:
Key Details
Property Type Single Family Home
Sub Type Single Family Residence
Listing Status Active
Purchase Type For Rent
Square Footage 2,192 sqft
MLS Listing ID KEY831698
Style Contemporary
Bedrooms 5
Full Baths 2
Half Baths 1
HOA Y/N No
Originating Board onekey2
Rental Info No
Year Built 1969
Lot Size 0.710 Acres
Acres 0.71
Property Sub-Type Single Family Residence
Property Description
28 West End Dr, Cul-De-Sac
Experience the ultimate in comfort and luxury in this beautiful West End home. Nestled in a quiet cul-de-sac, this stunning property boasts:
First Floor Features:
- Spacious open-concept kitchen with ample cabinetry and countertop space
- Bright dinette area perfect for casual meals
- Expansive living room for relaxation and entertainment
- Cozy family room with charming brick fireplace
- Convenient master bedroom on the first floor for ultimate comfort
- Master bathroom and additional half bath on the first floor
Second Floor Features:
- Four generously sized bedrooms with plenty of natural light
- Full bathroom on the second floor for added convenience
Outdoor Oasis:
- Large backyard perfect for outdoor entertaining, relaxation, or playtime
- Attached garage for secure parking and additional storage
Don't miss out on this incredible opportunity to rent a beautiful home in a desirable location!
Contact us today to schedule a viewing!
Location
State NY
County Orange County
Interior
Interior Features First Floor Bedroom, First Floor Full Bath, Double Vanity, Eat-in Kitchen, Formal Dining, High Ceilings, Kitchen Island, Marble Counters, Primary Bathroom, Master Downstairs, Open Floorplan, Open Kitchen, Pantry
Heating Baseboard
Cooling None
Fireplace No
Appliance Dryer, Freezer, Gas Oven, Gas Range, Refrigerator, Washer
Exterior
Garage Spaces 1.0
Utilities Available Electricity Available
Garage true
Building
Sewer Public Sewer
Water Public
Structure Type Wood Siding
Schools
Elementary Schools Central Valley Elementary School
Middle Schools Monroe-Woodbury Middle School
High Schools Monroe-Woodbury High School
School District Monroe-Woodbury
Others
Senior Community No
Special Listing Condition Security Deposit
Pets Allowed No Restrictions
${companyName}
Phone





