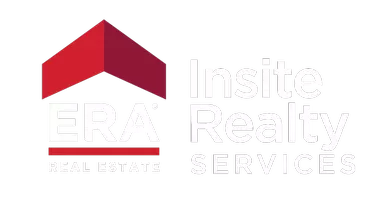16 Heritage Crest #16B Southbury, CT 06488
3 Beds
2 Baths
1,735 SqFt
OPEN HOUSE
Sat Apr 19, 11:00am - 1:00pm
UPDATED:
Key Details
Property Type Condo
Sub Type Condominium
Listing Status Active
Purchase Type For Sale
Square Footage 1,735 sqft
Price per Sqft $244
MLS Listing ID 24080931
Style Ranch
Bedrooms 3
Full Baths 2
HOA Fees $360/mo
Year Built 1983
Annual Tax Amount $5,657
Property Sub-Type Condominium
Property Description
Location
State CT
County New Haven
Zoning Condo
Rooms
Basement None
Interior
Interior Features Auto Garage Door Opener, Cable - Available
Heating Radiant
Cooling Central Air
Fireplaces Number 1
Exterior
Exterior Feature Deck
Parking Features Attached Garage
Garage Spaces 2.0
Pool In Ground Pool
Waterfront Description Not Applicable
Building
Lot Description Lightly Wooded, Level Lot
Sewer Public Sewer Connected
Water Public Water Connected
Level or Stories 2
Schools
Elementary Schools Per Board Of Ed
High Schools Per Board Of Ed
Others
Pets Allowed Yes
${companyName}
Phone





