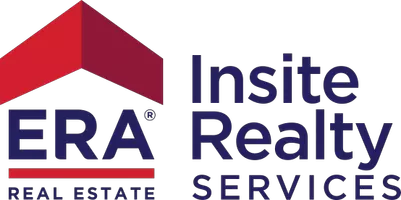387 Main Street Westport, CT 06880
4 Beds
4 Baths
3,016 SqFt
OPEN HOUSE
Sun Apr 06, 1:00pm - 3:00pm
UPDATED:
Key Details
Property Type Single Family Home
Listing Status Active
Purchase Type For Sale
Square Footage 3,016 sqft
Price per Sqft $712
MLS Listing ID 24081591
Style Colonial
Bedrooms 4
Full Baths 4
Year Built 1840
Annual Tax Amount $15,786
Lot Size 0.520 Acres
Property Description
Location
State CT
County Fairfield
Zoning A
Rooms
Basement Partial, Heated, Partially Finished
Interior
Interior Features Auto Garage Door Opener, Open Floor Plan, Security System
Heating Hot Air
Cooling Central Air
Fireplaces Number 1
Exterior
Parking Features Attached Garage
Garage Spaces 2.0
Waterfront Description Beach Rights
Roof Type Asphalt Shingle
Building
Lot Description Some Wetlands, Level Lot, Professionally Landscaped
Foundation Concrete
Sewer Public Sewer Connected
Water Public Water Connected
Schools
Elementary Schools Per Board Of Ed
Middle Schools Per Board Of Ed
High Schools Per Board Of Ed
${companyName}
Phone





