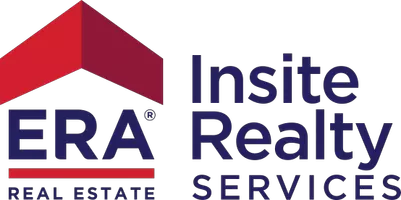35 Morton ST Port Jefferson Station, NY 11776
3 Beds
2 Baths
2,156 SqFt
OPEN HOUSE
Sat Apr 05, 11:00am - 1:00pm
Sun Apr 06, 12:30pm - 2:30pm
UPDATED:
Key Details
Property Type Single Family Home
Sub Type Single Family Residence
Listing Status Active
Purchase Type For Sale
Square Footage 2,156 sqft
Price per Sqft $273
MLS Listing ID KEY839556
Style Hi Ranch
Bedrooms 3
Full Baths 2
HOA Y/N No
Originating Board onekey2
Rental Info No
Year Built 1973
Annual Tax Amount $10,628
Lot Size 10,018 Sqft
Acres 0.23
Property Sub-Type Single Family Residence
Property Description
Location
State NY
County Suffolk County
Rooms
Basement Finished, Full, See Remarks, Storage Space, Walk-Out Access
Interior
Interior Features First Floor Bedroom, First Floor Full Bath, Cathedral Ceiling(s), Ceiling Fan(s), Chandelier, Eat-in Kitchen, Entrance Foyer, Formal Dining, Granite Counters, High Speed Internet, Open Floorplan, Open Kitchen, Recessed Lighting, Walk Through Kitchen, Washer/Dryer Hookup
Heating Oil
Cooling Central Air
Flooring Hardwood, Laminate, Tile
Fireplace No
Appliance Dishwasher, Dryer, Electric Range, Microwave, Refrigerator, Stainless Steel Appliance(s), Washer
Laundry In Basement, Laundry Room
Exterior
Exterior Feature Mailbox, Rain Gutters
Parking Features Driveway, Garage, Off Street, On Street
Garage Spaces 1.0
Pool In Ground, Outdoor Pool, Pool Cover, Vinyl
Utilities Available Cable Connected, Electricity Connected, Phone Available, Trash Collection Public, Water Connected
View Neighborhood
Garage true
Private Pool Yes
Building
Sewer Cesspool
Water Public
Structure Type Frame,Vinyl Siding
Schools
Elementary Schools Contact Agent
Middle Schools Contact Agent
High Schools Comsewogue High School
School District Brookhaven-Comsewogue
Others
Senior Community No
Special Listing Condition None
Virtual Tour https://www.icloud.com/sharedalbum/#B1kJPJPSik172g
${companyName}
Phone





