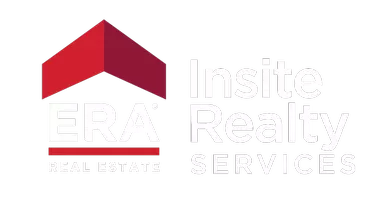REQUEST A TOUR If you would like to see this home without being there in person, select the "Virtual Tour" option and your agent will contact you to discuss available opportunities.
In-PersonVirtual Tour
$ 289,900
Est. payment /mo
Under Contract
21 Bayberry Drive Bristol, CT 06010
3 Beds
1 Bath
1,464 SqFt
UPDATED:
Key Details
Property Type Single Family Home
Listing Status Under Contract
Purchase Type For Sale
Square Footage 1,464 sqft
Price per Sqft $198
MLS Listing ID 24083026
Style Cape Cod
Bedrooms 3
Full Baths 1
Year Built 1942
Annual Tax Amount $4,323
Lot Size 10,454 Sqft
Property Description
Charming & Move-In Ready Cape Cod Style Home in Bristol! Welcome to 21 Bayberry Dr! This lovely home is full of character and modern updates, offering three bedrooms and one full bath. Whether you're a first-time home owner or seeking the ease of one-floor living, this home is a fantastic fit! Step inside to find an updated eat-in kitchen with a built-in hutch, perfect for added charm and storage. The main level features hardwood floors throughout, sun filled living room, along with two spacious bedrooms and a full bath. Upstairs, you'll find a large primary bedroom offering a cozy retreat. This home has been thoughtfully updated with double-pane vinyl windows and a newer roof, making it energy efficient. The partially finished basement provides extra flexibility-whether you need a home office, playroom, or rec space. Outside, enjoy a level, partially fenced yard with a concrete patio, perfect for relaxing or entertaining. Car enthusiasts will love the detached one-car garage, and an additional storage shed offers even more convenience. The entire exterior has been recently painted, giving this home fresh curb appeal. Located near shopping, ESPN, major highways, and great dining, this home is in an unbeatable Bristol location. Don't miss out-schedule your tour today!
Location
State CT
County Hartford
Zoning R-10
Rooms
Basement Full, Partially Finished
Interior
Heating Hot Air
Cooling Window Unit
Exterior
Exterior Feature Shed, Patio
Parking Features Detached Garage
Garage Spaces 1.0
Waterfront Description Not Applicable
Roof Type Shingle
Building
Lot Description Level Lot, Professionally Landscaped
Foundation Concrete
Sewer Public Sewer Connected
Water Public Water Connected
Schools
Elementary Schools Per Board Of Ed
High Schools Per Board Of Ed
Listed by Joe Snell • Luxe Realty LLC
${companyName}
Phone





