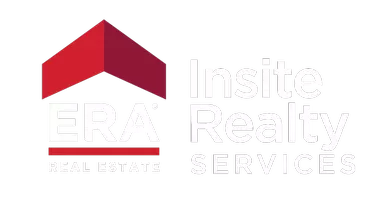GET MORE INFORMATION
We respect your privacy! Your information WILL NOT BE SHARED, SOLD, or RENTED to anyone, for any reason outside the course of normal real estate exchange. By submitting, you agree to our Terms of Use and Privacy Policy.
$ 315,000
$ 315,000
Est. payment /mo
Sold on 04/25/2025
49 Glenbrook Road #APT 301 Stamford, CT 06902
2 Beds
2 Baths
864 SqFt
UPDATED:
Key Details
Sold Price $315,000
Property Type Condo
Sub Type Condominium
Listing Status Sold
Purchase Type For Sale
Square Footage 864 sqft
Price per Sqft $364
MLS Listing ID 24082764
Sold Date 04/25/25
Style Ranch
Bedrooms 2
Full Baths 2
HOA Fees $457/mo
Year Built 1875
Annual Tax Amount $3,715
Property Sub-Type Condominium
Property Description
Discover the perfect blend of charm and modern convenience at 49 Glenbrook Road, Unit 301! This delightful 2-bedroom, 2-bathroom condo is a stone's throw from the vibrant heart of Stamford, offering an ideal urban retreat. Step into a space where high ceilings and hardwood floors in the living room create an inviting atmosphere. The galley kitchen is both functional and stylish, featuring ample storage for all your culinary needs. The open floor plan makes it a breeze to entertain guests or enjoy a relaxing evening at home. The spacious primary bedroom comes with an en-suite bathroom, providing a private sanctuary for rest and relaxation. The second bedroom and additional full bath are thoughtfully positioned for maximum privacy, perfect for accommodating guests or a home office setup. Practicality meets comfort with an in-unit washer and dryer, and the convenience of an assigned garage parking spot. Exciting upgrades including new windows and a new roof in 2024, along with a recently updated furnace and HVAC system in 2023. Enjoy easy access to downtown shops, restaurants, and the train station, with convenient connectivity to I-95. Embrace the charm and character of this wonderful unit-schedule your viewing today!
Location
State CT
County Fairfield
Zoning RH
Rooms
Basement None
Interior
Heating Hot Air
Cooling Central Air
Exterior
Parking Features Covered Garage
Garage Spaces 1.0
Waterfront Description Not Applicable
Building
Lot Description City Views
Sewer Public Sewer Connected
Water Public Water Connected
Level or Stories 1
Schools
Elementary Schools Per Board Of Ed
High Schools Per Board Of Ed
Others
Pets Allowed Yes
Listed by Noelle Corelli • Compass Connecticut, LLC
Bought with Mariam Burnadze • Higgins Group Real Estate
Bought with Mariam Burnadze • Higgins Group Real Estate
${companyName}
Phone

