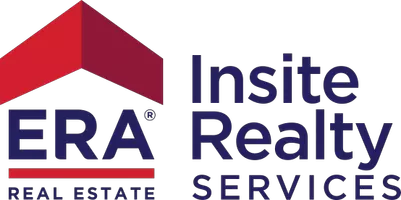REQUEST A TOUR If you would like to see this home without being there in person, select the "Virtual Tour" option and your agent will contact you to discuss available opportunities.
In-PersonVirtual Tour
$ 349,000
Est. payment /mo
Under Contract
13 Pinecrest Drive Southington, CT 06489
3 Beds
1 Bath
1,276 SqFt
UPDATED:
Key Details
Property Type Single Family Home
Listing Status Under Contract
Purchase Type For Sale
Square Footage 1,276 sqft
Price per Sqft $273
MLS Listing ID 24082849
Style Ranch
Bedrooms 3
Full Baths 1
Year Built 1956
Annual Tax Amount $4,563
Lot Size 9,147 Sqft
Property Description
MULTIPLE OFFERS - HIGHEST AND BEST DUE BY END OF DAY 3/31. Welcome to this charming ranch-style home in the heart of Southington, perfectly located in a friendly neighborhood just moments from downtown! This cozy 3-bedroom, 1-bathroom home offers a blend of comfort and convenience with easy access to parks, the library, and major highways, making it an ideal spot for anyone looking for a central location. As you step inside, you'll immediately appreciate the warm and inviting atmosphere. The living and dining areas provide a spacious and open layout, while the updated kitchen features modern finishes, perfect for everyday cooking and entertaining. The real highlight of this home is the large gathering room at the back, complete with a fireplace that adds a touch of charm and warmth to any occasion. Whether you're relaxing after a long day or hosting a gathering, this space will quickly become your favorite spot. Throughout the home, you'll find beautiful hardwood floors that add timeless appeal and character. This home has a brand new roof that was installed in September of 2024. The basement also offers plenty of storage space, ensuring you have room for all your essentials. Don't miss out on this wonderful opportunity to own a home in one of Southington's most sought-after locations. Schedule a showing today!
Location
State CT
County Hartford
Zoning R-12
Rooms
Basement Full, Partially Finished
Interior
Heating Hot Air
Cooling Central Air
Fireplaces Number 1
Exterior
Parking Features Attached Garage
Garage Spaces 1.0
Waterfront Description Not Applicable
Roof Type Asphalt Shingle
Building
Lot Description On Cul-De-Sac, Cleared
Foundation Concrete
Sewer Public Sewer Connected
Water Public Water Connected
Schools
Elementary Schools Per Board Of Ed
High Schools Per Board Of Ed
Listed by Joseph Harvey • Best Real Estate Brokerage LLC
${companyName}
Phone





