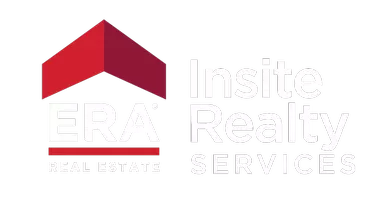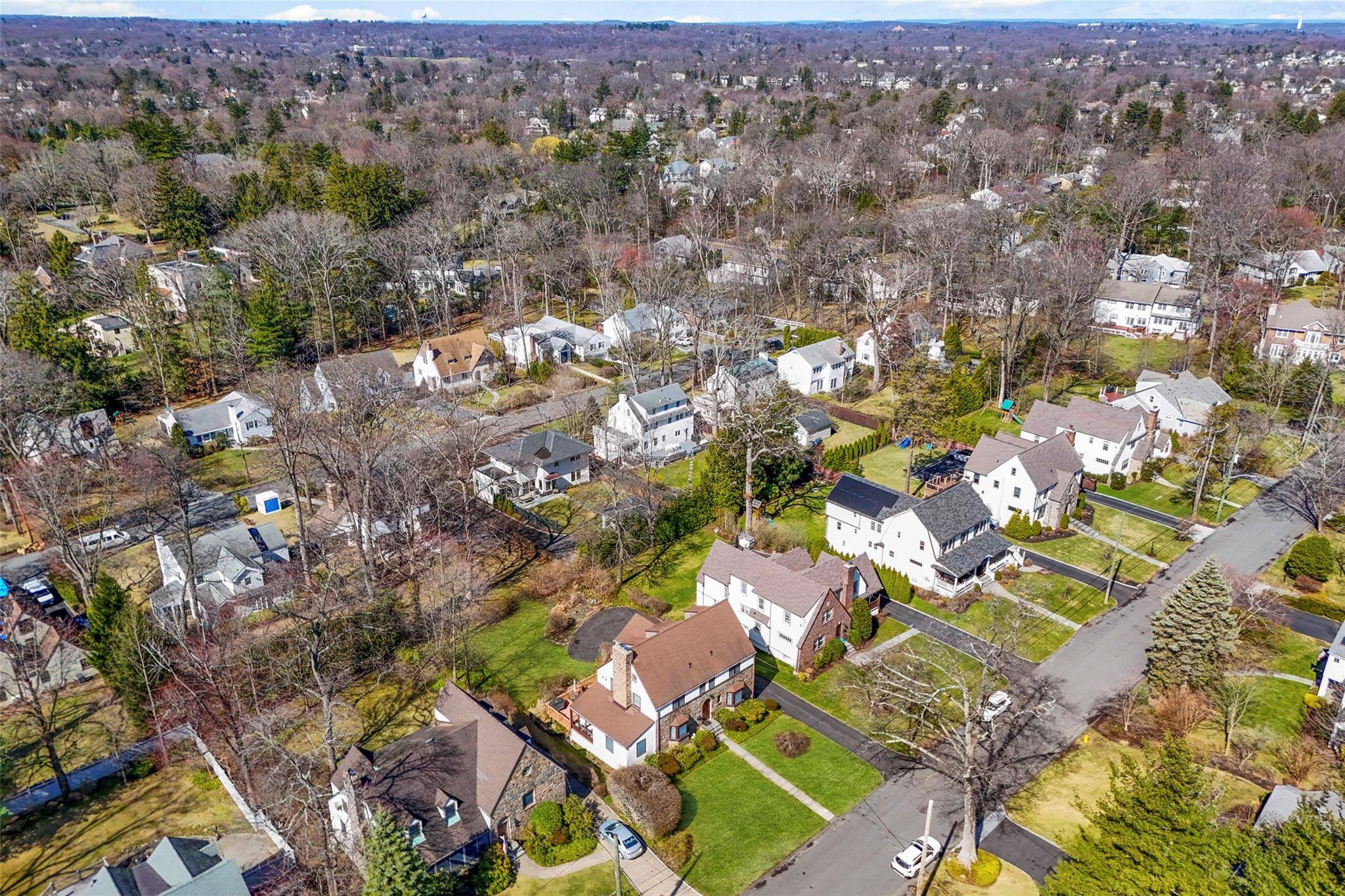19 Blackthorn LN White Plains, NY 10606
6 Beds
5 Baths
2,975 SqFt
UPDATED:
Key Details
Property Type Single Family Home
Sub Type Single Family Residence
Listing Status Pending
Purchase Type For Sale
Square Footage 2,975 sqft
Price per Sqft $428
Subdivision Midchester Sub
MLS Listing ID KEY839783
Style Colonial
Bedrooms 6
Full Baths 4
Half Baths 1
HOA Y/N No
Originating Board onekey2
Rental Info No
Year Built 1931
Annual Tax Amount $19,570
Lot Size 0.260 Acres
Acres 0.26
Property Sub-Type Single Family Residence
Property Description
Location
State NY
County Westchester County
Rooms
Basement Finished, Full, Partially Finished, See Remarks
Interior
Interior Features Built-in Features, Chandelier, Crown Molding, Eat-in Kitchen, Entrance Foyer, Formal Dining, High Ceilings, His and Hers Closets, Primary Bathroom, Natural Woodwork, Original Details, Pantry, Storage, Walk Through Kitchen, Walk-In Closet(s), Washer/Dryer Hookup
Heating Hot Water, Steam
Cooling Central Air
Flooring Carpet, Wood
Fireplaces Number 2
Fireplaces Type Family Room, Living Room, Masonry
Fireplace Yes
Appliance Dishwasher, Dryer, Electric Range, Microwave, Refrigerator, Stainless Steel Appliance(s), Washer, Gas Water Heater
Laundry Gas Dryer Hookup, Laundry Room
Exterior
Exterior Feature Gas Grill, Rain Gutters
Parking Features Attached, Covered, Driveway, Garage, Garage Door Opener, Private
Garage Spaces 2.0
Utilities Available Trash Collection Public
Garage true
Private Pool No
Building
Sewer Public Sewer
Water Public
Level or Stories Three Or More
Structure Type Frame,Stone,Stucco
Schools
Elementary Schools Contact Agent
Middle Schools White Plains Middle School
High Schools White Plains Senior High School
School District White Plains
Others
Senior Community No
Special Listing Condition None
${companyName}
Phone





