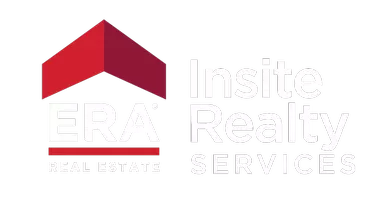45 Sampson Street Bridgeport, CT 06606
5 Beds
3 Baths
4,098 SqFt
UPDATED:
Key Details
Property Type Multi-Family
Sub Type 2 Family
Listing Status Active
Purchase Type For Sale
Square Footage 4,098 sqft
Price per Sqft $146
MLS Listing ID 24083260
Style Units on different Floors
Bedrooms 5
Full Baths 3
Year Built 1912
Annual Tax Amount $10,111
Lot Size 5,662 Sqft
Property Sub-Type 2 Family
Property Description
Location
State CT
County Fairfield
Zoning RB
Rooms
Basement Full, Unfinished, Storage, Interior Access, Walk-out, Full With Walk-Out
Interior
Heating Baseboard, Hot Air, Radiant
Cooling Central Air
Exterior
Exterior Feature Porch-Enclosed, Sidewalk, Terrace, Breezeway, Porch, Stone Wall, Patio
Parking Features Detached Garage, Other, Paved, Driveway
Garage Spaces 1.0
Waterfront Description Not Applicable
Roof Type Flat
Building
Foundation Concrete, Stone
Sewer Public Sewer Connected
Water Public Water Connected
Schools
Elementary Schools Blackham
High Schools Central
${companyName}
Phone





