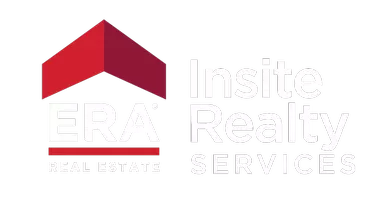204 Sherman AVE Hawthorne, NY 10532
5 Beds
3 Baths
2,973 SqFt
UPDATED:
Key Details
Property Type Single Family Home
Sub Type Single Family Residence
Listing Status Active
Purchase Type For Sale
Square Footage 2,973 sqft
Price per Sqft $329
MLS Listing ID KEY839096
Style Cape Cod
Bedrooms 5
Full Baths 3
HOA Y/N No
Originating Board onekey2
Rental Info No
Year Built 1951
Annual Tax Amount $18,574
Lot Size 9,583 Sqft
Acres 0.22
Property Sub-Type Single Family Residence
Property Description
The expansive primary suite offers a serene retreat with new hardwood floors, a generous walk-in closet, and a private dual-access en-suite bathroom complete with brand new finishes and an in-bathroom stackable washer and dryer. A beautifully tiled additional first-floor bathroom includes an oversized walk-in shower, while a bright first-floor secondary bedroom with newly finished hardwood floors.
Upstairs, two additional sunlit bedrooms feature brand new hardwood floors, ample storage, and natural light. One bedroom includes an adjoining bonus space—perfect for a nursery, office, or reading nook. The second-floor bathroom has been newly renovated with new tile and modern fixtures.
The spacious unfinished basement offers outdoor access, a second washer and dryer, and endless potential for customization.
Don't miss this turnkey home that's been updated top to bottom with style, comfort, and flexibility in mind!
Location
State NY
County Westchester County
Rooms
Basement Bilco Door(s), Crawl Space, Full, Unfinished, Walk-Out Access
Interior
Interior Features First Floor Bedroom, First Floor Full Bath, Breakfast Bar, Cathedral Ceiling(s), Crown Molding, Eat-in Kitchen, In-Law Floorplan, Primary Bathroom, Master Downstairs, Open Floorplan, Open Kitchen, Quartz/Quartzite Counters, Recessed Lighting, Storage, Walk-In Closet(s), Washer/Dryer Hookup, Wet Bar
Heating Baseboard, Ducts, Electric, ENERGY STAR Qualified Equipment, Forced Air, Heat Pump, Hot Air, Hot Water, Oil
Cooling Central Air, Ductwork, ENERGY STAR Qualified Equipment, Zoned
Flooring Ceramic Tile, Wood
Fireplaces Number 1
Fireplaces Type Family Room, Wood Burning
Fireplace Yes
Appliance Dishwasher, Dryer, Electric Oven, Electric Range, Electric Water Heater, ENERGY STAR Qualified Appliances, Microwave, Oven, Range, Refrigerator, Stainless Steel Appliance(s), Washer, Tankless Water Heater
Laundry Electric Dryer Hookup, In Basement, In Bathroom, Multiple Locations, Washer Hookup
Exterior
Parking Features Driveway, Garage
Garage Spaces 1.0
Utilities Available Cable Available, Electricity Connected, Phone Available, Sewer Connected, Trash Collection Public, Water Connected
View Neighborhood
Garage true
Private Pool No
Building
Lot Description Back Yard, Front Yard, Near Public Transit
Sewer Public Sewer
Water Public
Structure Type Vinyl Siding
Schools
Elementary Schools Columbus Elementary School
Middle Schools Westlake Middle School
High Schools Westlake High School
School District Mount Pleasant
Others
Senior Community No
Special Listing Condition None
Virtual Tour https://tour.vht.com/434451454/IDX
${companyName}
Phone





