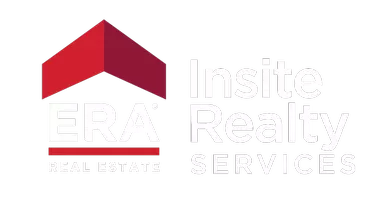229 Commonwealth AVE Mount Vernon, NY 10550
4 Beds
4 Baths
2,500 SqFt
UPDATED:
Key Details
Property Type Single Family Home
Sub Type Single Family Residence
Listing Status Coming Soon
Purchase Type For Sale
Square Footage 2,500 sqft
Price per Sqft $343
MLS Listing ID KEY842348
Style Colonial
Bedrooms 4
Full Baths 3
Half Baths 1
HOA Y/N No
Originating Board onekey2
Rental Info No
Year Built 1967
Annual Tax Amount $21,000
Property Sub-Type Single Family Residence
Property Description
Step inside, and you'll be amazed at every turn. The eat-in kitchen is an absolute showstopper, featuring sleek quartz countertops, stunning mahogany cabinetry, and high-end stainless-steel appliances. Whether you're preparing a quick meal or hosting an extravagant dinner party, this kitchen is a true masterpiece. The grand living room opens seamlessly into the formal dining room, making it the perfect space for entertaining guests or enjoying intimate family gatherings.
The real magic happens when you step into the family room, where large doors open to your private deck surrounded by lush, manicured greenery—an outdoor sanctuary that's perfect for relaxing on a cool summer evening or hosting the ultimate garden party. With a gazebo, workout area, and endless possibilities for recreation, this outdoor space will quickly become your favorite part of the house!
When it's time to unwind, the California king-sized master suite will be your personal retreat. Picture yourself in your luxury en-suite bathroom, or retreating to your massive walk-in closet—it's every fashion lover's dream! But the amenities don't stop there—this home also features a two-car garage , high ceilings, two additional recreation rooms in the finished basement, perfect for a home theater, game room, office, or private gym. With over 3,000 square feet of finished living space, you'll have all the room you need for family, friends, and anything else you desire.
This is more than just a home—it's a lifestyle, Schedule your private tour today and make this extraordinary property yours before someone else does!
Location
State NY
County Westchester County
Rooms
Basement Finished, Full
Interior
Interior Features Eat-in Kitchen, Entrance Foyer, Formal Dining, Granite Counters, High Ceilings, His and Hers Closets, Primary Bathroom, Pantry, Recessed Lighting, Storage, Walk Through Kitchen, Walk-In Closet(s), Washer/Dryer Hookup
Heating Baseboard, Electric, Natural Gas
Cooling Ductless, Electric
Flooring Hardwood
Fireplace No
Appliance Dishwasher, Gas Range, Microwave, Range, Refrigerator, Stainless Steel Appliance(s), Gas Water Heater
Exterior
Garage Spaces 2.0
Utilities Available Electricity Available, Electricity Connected, Natural Gas Available, Natural Gas Connected, Sewer Available, Sewer Connected, Trash Collection Public, Water Available, Water Connected
Total Parking Spaces 4
Garage true
Building
Sewer Public Sewer
Water Public
Structure Type Cedar,Frame
Schools
Elementary Schools Traphagen
Middle Schools Contact Agent
High Schools Mt Vernon High School
School District Mount Vernon
Others
Senior Community No
Special Listing Condition None
${companyName}
Phone





