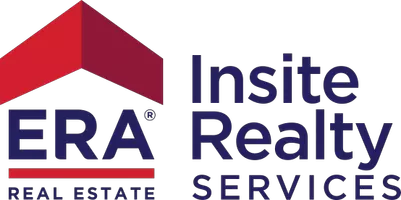11 Fraser Drive Woodbridge, CT 06525
3 Beds
3 Baths
3,042 SqFt
OPEN HOUSE
Sun Apr 06, 1:00pm - 2:30pm
UPDATED:
Key Details
Property Type Single Family Home
Listing Status Active
Purchase Type For Sale
Square Footage 3,042 sqft
Price per Sqft $216
MLS Listing ID 24080738
Style Ranch
Bedrooms 3
Full Baths 3
Year Built 1980
Annual Tax Amount $12,523
Lot Size 1.490 Acres
Property Description
Location
State CT
County New Haven
Zoning A
Rooms
Basement Full, Heated, Storage, Fully Finished, Garage Access, Cooled, Full With Walk-Out
Interior
Interior Features Auto Garage Door Opener, Cable - Available, Open Floor Plan, Security System
Heating Hot Air, Zoned
Cooling Central Air, Zoned
Fireplaces Number 1
Exterior
Exterior Feature Underground Utilities, Deck, Gutters, Lighting, Stone Wall
Parking Features Under House Garage
Garage Spaces 2.0
Waterfront Description Not Applicable
Roof Type Asphalt Shingle
Building
Lot Description Dry, Level Lot, Professionally Landscaped, Open Lot
Foundation Block, Concrete
Sewer Septic
Water Private Well
Schools
Elementary Schools Beecher Road
Middle Schools Amity
High Schools Amity Regional
${companyName}
Phone





