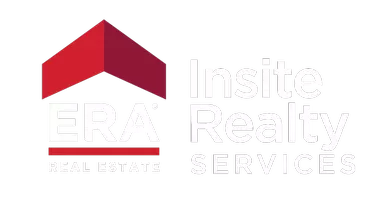10 Ironwood DR Highland Mills, NY 10930
3 Beds
3 Baths
1,614 SqFt
UPDATED:
Key Details
Property Type Condo
Sub Type Condominium
Listing Status Active
Purchase Type For Sale
Square Footage 1,614 sqft
Price per Sqft $290
MLS Listing ID KEY841783
Bedrooms 3
Full Baths 2
Half Baths 1
HOA Fees $325/mo
HOA Y/N No
Originating Board onekey2
Rental Info No
Year Built 1984
Annual Tax Amount $9,618
Lot Size 1,132 Sqft
Acres 0.026
Property Sub-Type Condominium
Property Description
Location
State NY
County Orange County
Rooms
Basement Full, Unfinished
Interior
Interior Features Eat-in Kitchen, Granite Counters, Walk-In Closet(s)
Heating Forced Air, Natural Gas
Cooling Central Air
Fireplace No
Appliance Dishwasher, Dryer, Microwave, Refrigerator, Washer, Gas Water Heater
Exterior
Garage Spaces 1.0
Utilities Available See Remarks
Garage true
Building
Sewer Public Sewer
Water Public
Structure Type Frame,Wood Siding
Schools
Elementary Schools Central Valley Elementary School
Middle Schools Monroe-Woodbury Middle School
High Schools Monroe-Woodbury High School
School District Monroe-Woodbury
Others
Senior Community No
Special Listing Condition None
Pets Allowed No Restrictions
${companyName}
Phone





