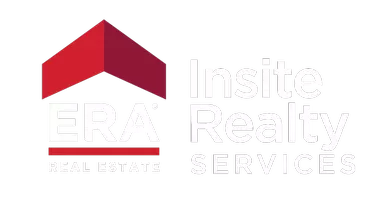4 Cooper LN Campbell Hall, NY 10916
5 Beds
3 Baths
3,103 SqFt
UPDATED:
Key Details
Property Type Single Family Home
Sub Type Single Family Residence
Listing Status Active
Purchase Type For Sale
Square Footage 3,103 sqft
Price per Sqft $225
MLS Listing ID KEY842980
Style Colonial
Bedrooms 5
Full Baths 3
HOA Y/N No
Originating Board onekey2
Rental Info No
Year Built 2004
Annual Tax Amount $13,123
Lot Size 3.200 Acres
Acres 3.2
Property Sub-Type Single Family Residence
Property Description
Location
State NY
County Orange County
Rooms
Basement Full
Interior
Interior Features First Floor Bedroom, Cathedral Ceiling(s), Ceiling Fan(s), Central Vacuum, Chefs Kitchen, Double Vanity, Eat-in Kitchen, Entrance Foyer, Formal Dining, Granite Counters, Kitchen Island, Primary Bathroom, Open Kitchen, Other, Pantry, Recessed Lighting, Storage, Tray Ceiling(s), Walk-In Closet(s), Washer/Dryer Hookup
Heating Baseboard, Hot Water, Other
Cooling Central Air
Flooring Ceramic Tile, Hardwood
Fireplaces Number 1
Fireplaces Type Family Room
Fireplace Yes
Appliance Dishwasher, Dryer, Microwave, Oven, Range, Refrigerator, Washer
Laundry In Hall, Laundry Room
Exterior
Parking Features Driveway, Garage, Garage Door Opener
Garage Spaces 2.0
Utilities Available Cable Available, Cable Connected, Electricity Connected, See Remarks
Total Parking Spaces 12
Garage true
Building
Sewer Septic Tank
Water Well
Level or Stories Three Or More
Structure Type Frame,Vinyl Siding
Schools
Elementary Schools Little Britain Elementary School
Middle Schools Washingtonville Middle School
High Schools Washingtonville Senior High School
School District Washingtonville
Others
Senior Community No
Special Listing Condition None
Virtual Tour https://tours.hvremedia.com/idx/268912
${companyName}
Phone





