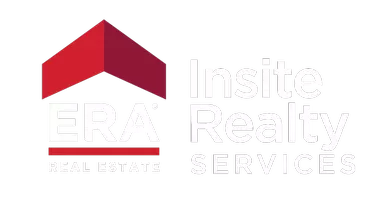57 Elmwood AVE Selden, NY 11784
5 Beds
2 Baths
2,440 SqFt
OPEN HOUSE
Sat Apr 05, 12:00pm - 1:30pm
Sun Apr 06, 1:00pm - 3:00pm
UPDATED:
Key Details
Property Type Single Family Home
Sub Type Single Family Residence
Listing Status Active
Purchase Type For Sale
Square Footage 2,440 sqft
Price per Sqft $282
MLS Listing ID KEY842726
Style Exp Ranch
Bedrooms 5
Full Baths 2
HOA Y/N No
Originating Board onekey2
Rental Info No
Year Built 1964
Annual Tax Amount $13,544
Lot Size 0.340 Acres
Acres 0.34
Lot Dimensions 100 X 150
Property Sub-Type Single Family Residence
Property Description
Location
State NY
County Suffolk County
Rooms
Basement Full, Unfinished, Walk-Out Access
Interior
Interior Features First Floor Bedroom, First Floor Full Bath, Cathedral Ceiling(s), Ceiling Fan(s), Eat-in Kitchen, Entrance Foyer, Kitchen Island, Primary Bathroom, Master Downstairs, Open Floorplan, Quartz/Quartzite Counters
Heating Oil
Cooling None
Fireplace No
Appliance Dishwasher, Dryer, ENERGY STAR Qualified Appliances, Microwave, Oven, Range, Refrigerator, Stainless Steel Appliance(s), Washer
Laundry In Basement
Exterior
Parking Features Driveway, Off Street
Fence Back Yard, Fenced
Pool Above Ground
Utilities Available Electricity Connected, Trash Collection Public, Water Connected
Total Parking Spaces 2
Garage false
Private Pool Yes
Building
Lot Description Back Yard, Front Yard
Sewer Septic Tank
Water Public
Structure Type Frame
Schools
Elementary Schools New Lane Memorial Elementary School
Middle Schools Selden Middle School
High Schools Newfield High School
School District Middle Country
Others
Senior Community No
Special Listing Condition None
${companyName}
Phone





