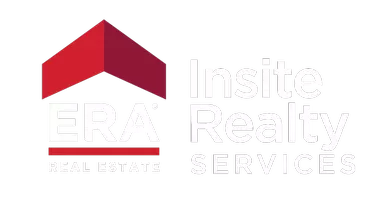273 Queen Street #APT 15E Southington, CT 06489
2 Beds
2 Baths
920 SqFt
UPDATED:
Key Details
Property Type Condo
Sub Type Condominium
Listing Status Active
Purchase Type For Sale
Square Footage 920 sqft
Price per Sqft $217
MLS Listing ID 24087492
Style Townhouse
Bedrooms 2
Full Baths 1
Half Baths 1
HOA Fees $330/mo
Year Built 1964
Annual Tax Amount $1,960
Property Sub-Type Condominium
Property Description
Location
State CT
County Hartford
Zoning Residential
Rooms
Basement Full, Storage, Partially Finished, Liveable Space, Concrete Floor
Interior
Interior Features Cable - Pre-wired
Heating Baseboard
Cooling Window Unit
Exterior
Exterior Feature Porch
Parking Features None, Paved, Parking Lot, Assigned Parking
Waterfront Description Not Applicable
Building
Lot Description Secluded, Sloping Lot
Sewer Public Sewer Connected
Water Public Water Connected
Level or Stories 3
Schools
Elementary Schools Per Board Of Ed
Middle Schools Per Board Of Ed
High Schools Southington
Others
Pets Allowed Yes
${companyName}
Phone





