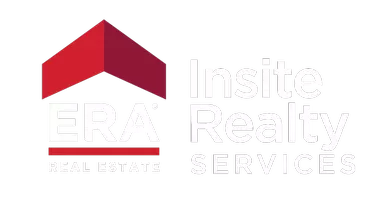1407 Middle RD #203 Calverton, NY 11933
3 Beds
2 Baths
1,568 SqFt
UPDATED:
Key Details
Property Type Manufactured Home
Sub Type Manufactured Home
Listing Status Active
Purchase Type For Sale
Square Footage 1,568 sqft
Price per Sqft $267
Subdivision Foxwood Village
MLS Listing ID 866087
Style Ranch
Bedrooms 3
Full Baths 2
HOA Y/N Yes
Rental Info No
Year Built 2002
Annual Tax Amount $7,032
Property Sub-Type Manufactured Home
Source onekey2
Property Description
Location
State NY
County Suffolk County
Rooms
Basement Full
Interior
Interior Features First Floor Bedroom, Eat-in Kitchen, His and Hers Closets
Heating Baseboard, Forced Air
Cooling Central Air
Fireplace No
Appliance Dishwasher, Dryer, Freezer, Gas Oven, Gas Range, Oven, Range, Refrigerator
Exterior
Exterior Feature Balcony
Garage Spaces 1.0
Utilities Available Cable Available, Electricity Connected, Trash Collection Private, Underground Utilities, Water Available, Water Connected
Amenities Available Clubhouse, Fitness Center, Gated, Maintenance Grounds, Parking, Pool, Recreation Facilities, Security, Snow Removal
Garage true
Private Pool No
Building
Sewer Cesspool
Water Public
Level or Stories One
Schools
Elementary Schools Riley Avenue School
Middle Schools Riverhead Middle School
High Schools Riverhead Senior High School
Others
Senior Community No
Special Listing Condition None
${companyName}
Phone





