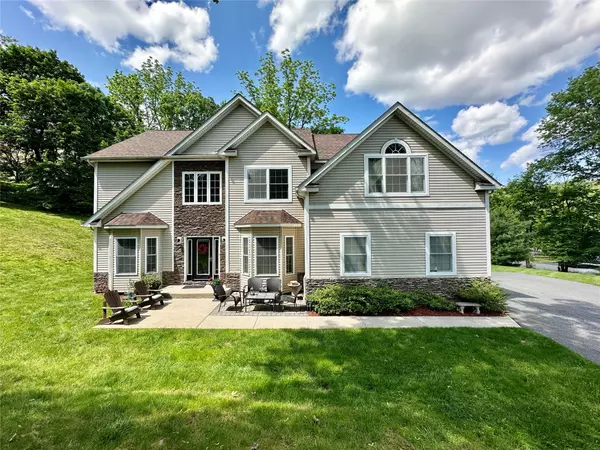41 Moison RD Blauvelt, NY 10913
4 Beds
4 Baths
2,756 SqFt
UPDATED:
Key Details
Property Type Single Family Home
Sub Type Single Family Residence
Listing Status Active
Purchase Type For Sale
Square Footage 2,756 sqft
Price per Sqft $417
MLS Listing ID 872167
Style Colonial
Bedrooms 4
Full Baths 4
HOA Y/N No
Rental Info No
Year Built 2013
Annual Tax Amount $21,260
Lot Size 0.900 Acres
Acres 0.9
Property Sub-Type Single Family Residence
Source onekey2
Property Description
Welcome to this stunning custom-built Colonial, nestled on nearly an acre in sought-after Blauvelt, NY. Constructed just over 10 years ago, this elegant home blends timeless craftsmanship with modern comfort in the award-winning South Orangetown School District.
Step into the grand two-story foyer and experience the thoughtful design throughout. The main level boasts a formal dining room with a coffered ceiling, a spacious formal living room with oversized windows, and a designer kitchen featuring high-end cabinetry, granite countertops and stainless steel appliances. The kitchen opens to a cozy family room with a gas fireplace—ideal for gatherings or quiet evenings in. Just off the kitchen, enjoy seamless indoor-outdoor living with access to a rear deck and expansive yard.
A versatile bonus room on the main level, paired with a full bathroom, offers the perfect space for a guest suite, home office, or playroom.
Upstairs, the luxurious primary suite features a large walk-in closet, a spa-like en suite bath with a soaking tub and separate shower, and a tranquil sitting room. A second bedroom also enjoys a private en suite full bath, while the third and fourth bedrooms are connected by a shared Jack-and-Jill full bathroom.
Additional features include hardwood floors throughout, crown molding and millwork, granite counters in all bathrooms, a partially finished basement, energy-efficient windows, doors, and HVAC systems, and 30-year architectural roof shingles.
Don't miss the opportunity to own this move-in-ready home in one of Rockland County's most desirable communities.
Location
State NY
County Rockland County
Rooms
Basement Full, Partially Finished
Interior
Interior Features First Floor Bedroom, First Floor Full Bath, Cathedral Ceiling(s), Crown Molding, Double Vanity, Eat-in Kitchen, Entrance Foyer, Formal Dining, Granite Counters, High Ceilings, Primary Bathroom, Open Kitchen, Pantry, Recessed Lighting, Soaking Tub, Tray Ceiling(s), Walk-In Closet(s)
Heating Forced Air
Cooling Central Air
Flooring Wood
Fireplaces Number 1
Fireplaces Type Gas
Fireplace Yes
Appliance Dishwasher, Dryer, Gas Range, Microwave, Refrigerator, Washer, Gas Water Heater
Exterior
Garage Spaces 2.0
Utilities Available Cable Connected, Electricity Connected, Natural Gas Connected, Phone Connected, Sewer Connected, Trash Collection Public, Water Connected
Garage true
Private Pool No
Building
Lot Description Back Yard, Front Yard, Near School, Near Shops
Sewer Public Sewer
Water Public
Level or Stories Two
Structure Type Frame
Schools
Elementary Schools William O Schaefer Elementary School
Middle Schools South Orangetown Middle School
High Schools South Orangetown
School District South Orangetown
Others
Senior Community No
Special Listing Condition None
${companyName}
Phone





