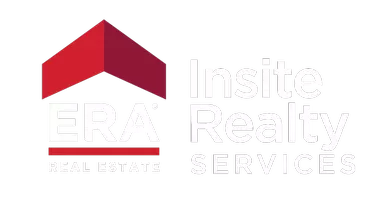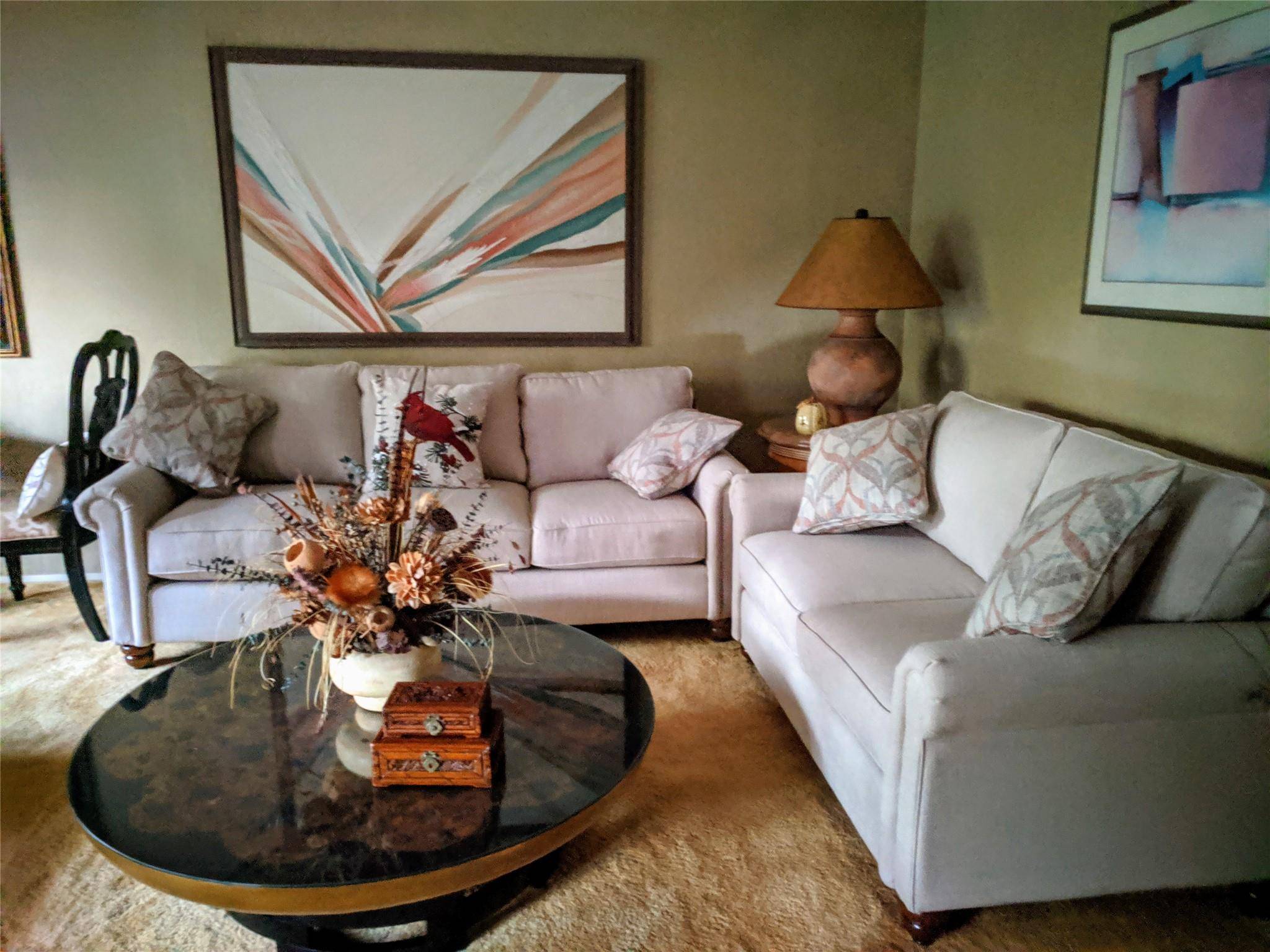3 Hadley CT Stony Brook, NY 11790
3 Beds
2 Baths
1,945 SqFt
OPEN HOUSE
Sat Jun 07, 1:00pm - 3:00pm
Sun Jun 08, 1:00pm - 3:00pm
UPDATED:
Key Details
Property Type Single Family Home
Sub Type Single Family Residence
Listing Status Active
Purchase Type For Sale
Square Footage 1,945 sqft
Price per Sqft $410
MLS Listing ID 872348
Style Exp Cape
Bedrooms 3
Full Baths 2
HOA Y/N No
Rental Info No
Year Built 1967
Annual Tax Amount $16,168
Lot Size 0.520 Acres
Acres 0.52
Property Sub-Type Single Family Residence
Source onekey2
Property Description
Tucked away on a quiet cul-de-sac in the sought-after Strathmore community, this beautifully renovated and expanded ranch offers comfort, luxury, and thoughtful design throughout. Boasting three spacious bedrooms and two updated bathrooms, this home is ideal for modern living. Every detail has been carefully considered- from the luxurious primary suite to the upgraded finishes throughout. The renovated eat-in kitchen features sleek stainless-steel appliances, perfect for casual meals or entertaining guests.
A Stunning vaulted-ceiling den provides a dramatic yet cozy living space, complete with a wall fireplace with controllable heat flow. Sliding glass doors open to an expansive, fully fenced backyard oasis, where you'll find a covered patio, lush gardens, and an in-ground 16' x 36' heated pool. The pool house keeps all equipment neatly tucked away, preserving the serenity of the beautifully landscaped grounds.
Additional features include a two-car garage, WEMO programable-activated exterior lighting, and close proximity to Stony Brook University and Stony Brook Hospital- offering both convenience and community. This is more than a home- it's a lifestyle. One of a kind.
Location
State NY
County Suffolk County
Interior
Interior Features First Floor Bedroom, First Floor Full Bath, Ceiling Fan(s), Eat-in Kitchen, Entrance Foyer, Formal Dining, Granite Counters, Primary Bathroom, Master Downstairs, Open Kitchen, Washer/Dryer Hookup
Heating Baseboard
Cooling Central Air
Flooring Carpet, Ceramic Tile, Tile
Fireplaces Type Family Room, Wood Burning
Fireplace No
Appliance Dishwasher, Dryer, Microwave, Oven, Refrigerator, Stainless Steel Appliance(s), Tankless Water Heater, Washer
Laundry Laundry Room
Exterior
Exterior Feature Garden, Mailbox
Garage Spaces 2.0
Fence Back Yard
Pool In Ground, Pool Cover, Vinyl
Utilities Available Cable Connected, Electricity Connected, Sewer Connected, Trash Collection Public, Water Connected
Garage true
Private Pool Yes
Building
Lot Description Back Yard, Cul-De-Sac, Front Yard, Garden, Level, Sprinklers In Front, Sprinklers In Rear
Sewer Public Sewer
Water Public
Level or Stories One
Structure Type Frame,Vinyl Siding
Schools
Elementary Schools William Sidney Mount Elementary
Middle Schools Robert Cushman Murphy Jr High School
High Schools Ward Melville Senior High School
Others
Senior Community No
Special Listing Condition None
${companyName}
Phone





