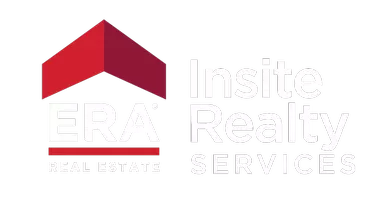11 Hillside CT Suffern, NY 10901
5 Beds
2 Baths
4,338 SqFt
UPDATED:
Key Details
Property Type Single Family Home
Sub Type Single Family Residence
Listing Status Active
Purchase Type For Sale
Square Footage 4,338 sqft
Price per Sqft $345
MLS Listing ID 887315
Style Exp Cape
Bedrooms 5
Full Baths 2
HOA Y/N No
Rental Info No
Year Built 1961
Annual Tax Amount $15,159
Lot Size 1.170 Acres
Acres 1.17
Property Sub-Type Single Family Residence
Source onekey2
Property Description
Location
State NY
County Rockland County
Rooms
Basement Finished, Walk-Out Access
Interior
Interior Features First Floor Bedroom, First Floor Full Bath, Bidet, Built-in Features, Cathedral Ceiling(s), Eat-in Kitchen, Entrance Foyer, Formal Dining, Primary Bathroom, Master Downstairs, Soaking Tub, Storage, Walk-In Closet(s), Wet Bar
Heating Baseboard
Cooling Central Air
Fireplaces Number 2
Fireplace Yes
Appliance Dishwasher, Dryer, Gas Cooktop, Gas Oven, Microwave, Refrigerator, Washer
Laundry In Basement
Exterior
Parking Features Driveway, Garage
Garage Spaces 2.0
Utilities Available Cable Connected, Electricity Connected, Natural Gas Connected, Sewer Connected, Trash Collection Public, Water Connected
Garage true
Private Pool No
Building
Lot Description Back Yard, Corner Lot, Front Yard, Level, Near School, Near Shops, Part Wooded
Sewer Public Sewer
Water Public
Level or Stories Three Or More
Structure Type Frame
Schools
Elementary Schools Lime Kiln Elementary School
Middle Schools Pomona Middle School
High Schools East Ramapo (Spring Valley)
School District East Ramapo (Spring Valley)
Others
Senior Community No
Special Listing Condition None
${companyName}
Phone





