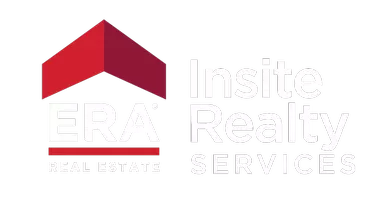113 Rossway RD Pleasant Valley, NY 12569
3 Beds
3 Baths
1,824 SqFt
UPDATED:
Key Details
Property Type Single Family Home
Sub Type Single Family Residence
Listing Status Active
Purchase Type For Sale
Square Footage 1,824 sqft
Price per Sqft $246
MLS Listing ID 891364
Style Raised Ranch
Bedrooms 3
Full Baths 2
Half Baths 1
HOA Y/N No
Rental Info No
Year Built 1988
Annual Tax Amount $8,895
Lot Size 2.130 Acres
Acres 2.13
Property Sub-Type Single Family Residence
Source onekey2
Property Description
Location
State NY
County Dutchess County
Rooms
Basement Finished
Interior
Interior Features Ceiling Fan(s), Eat-in Kitchen, Granite Counters, Pantry
Heating Oil
Cooling Attic Fan, Multi Units
Flooring Carpet, Hardwood
Fireplace No
Appliance Dishwasher, Electric Cooktop, Electric Oven, Microwave, Refrigerator, Oil Water Heater
Laundry Electric Dryer Hookup, In Basement, Washer Hookup
Exterior
Garage Spaces 2.0
Fence Back Yard
Utilities Available Cable Available, Electricity Connected
View Panoramic
Garage true
Private Pool No
Building
Sewer Septic Tank
Water Well
Structure Type Aluminum Siding
Schools
Elementary Schools Traver Road Primary School
Middle Schools Lagrange Middle School
High Schools Arlington
School District Arlington
Others
Senior Community No
Special Listing Condition None
${companyName}
Phone





