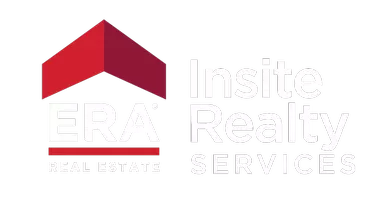A Perfect, Peaceful North Fork Setting For This Completely Upgraded & Expanded Mobile Home In The Lovely "Calverton Meadows" 55+ Community...A Wonderful Retirement Home Or A Perfect Second Home/Summer Getaway Close To All That the Peaceful, Bucolic North Fork Has To Offer - Farmstands, Vineyards/Wineries, Long Island Sound Beaches, Championship Golf Courses, Tanger Outlet Mall, Quaint North Fork Towns & Much More! Beautiful Curb Appeal On Oversized Magnificently Landscaped Property Wrapped In Blue Atlas Cedar Trees, Weeping Norway Spruce Trees, Cathay Tree, Weeping Cherry Tree, Weeping Evergreen Tree, Arborvitae, Hydrangea, Weeping Cypress, Rose Of Sharon, Burning Bushes, Hostas, Pink & Yellow Rose Bushes, Evergreen Trees & Much More, With An Oversized Two Car Driveway Leading To The Welcoming 9'8" x 11'0" Front Deck/Porch With All PVC Lattice/Railings, And A New Steel Front Entry Door With Built In Blinds, Keyless Entry & A New Storm Door, And Entering The Home You Are Greeted By A Warm & Inviting, Comfortable Open Floorplan - A Stunning Expanded Great Room (Living Room, Dining Area & Kitchen) With The Living Room Section Of The Great Room Offering Custom Crown Moldings, A Triple Window & Two Additional Large Windows For Natural Light (All Vinyl Insulated Tilt In Windows With All New Screens & Custom Pleated Honeycomb Shades), Luxury Vinyl Plank Flooring & Ample Room For A Large Living Room Set/Furniture, The Dining Area Offering Room For A Good Sized Table & Chairs, And A Beautiful Flow Back Into The Living Room And Into The Kitchen - Perfect For Entertaining Family & Friends, And Holiday Get Togethers...The Four Year Old Beautifully Renovated Kitchen Offers Walls Of Oak Cabinetry, A Double Sink, Three Windows Over The Sink & An Additional Large Window For Natural Light, A Suite Of GE Slate Finish Stainless Steel Appliances (Gas Stove With Four Burners & Griddle, Built In Microwave Oven, French Door Refrigerator With Bottom Freezer, Water & Ice Maker And Dishwasher), Lots Of Drawers/Storage, Lazy Susan, Luxury Vinyl Plank Flooring, An Industrial Style Low Profile Ceiling Fan/Lighting Fixture And Dining Room Fixture. The Hallway To The Bedrooms & Bathroom Offers Beautiful New Wainscoted Walls, The Inviting Primary Bedroom Offers Five Windows For Natural Light (Three Along The Back Wall With Beautiful Views Of The Backyard), A Large Full Wall Closet, New Carpeting & Low Profile Industrial Style Ceiling Fan/Lighting Fixture, The Second Bedroom Offers A Large Window For Natural Light, New Carpeting & Accent Tin Roof Style Dropped Ceiling, A Large Laundry Room/Walk In Closet (Or Possible Third Bedroom) Offers A Brand New Full Sized GE Profile Washer & Dryer, New Carpeting & Lots Of Additional Storage, And The Lovely Full Bathroom Is Nicely Sized Offering A Large Vanity, Medicine Cabinet, Upgraded Fixtures, New Floor & A Full Bathtub With All Fiberglass Walls/Tub Surround. A Doorway Off Of The Hallway Leads To The Entertainer's 8'2" x 14'2" Rear Covered Porch/Deck With Built In TV, Colorado Shades/Blinds & Beautiful PVC Railings - Perfect For Outdoor Entertaining, And Steps Down To A 10'0 x 9'0 Paver Patio With Hanging/Exterior Lighting, 10'0" x 12'0" Shed With Tons Of Storage, And A Second Paver Patio With A Barbeque Gazebo - Outdoor Living At It's Finest! Additional Features Include: Raised Panel Doors, Central Air Conditioning, Completely Upgraded/Updated Kerosene Heating System, New Hot Water Heater, Updated Roof (2019 With A Ten Year Warranty), And Much More! Hurry To See This Wonderful Home in a lovely, safe retirement community surrounded by nature...perfect for walking, or riding a bicycle, And Enjoy A Carefree Lifestyle & Peaceful North Fork Living!





