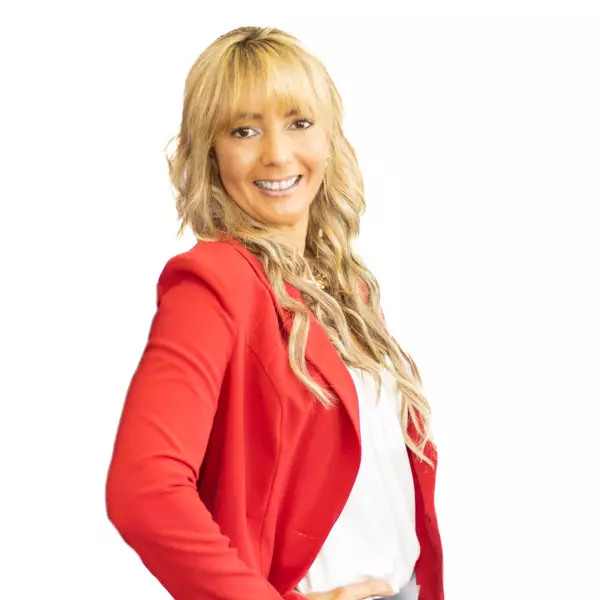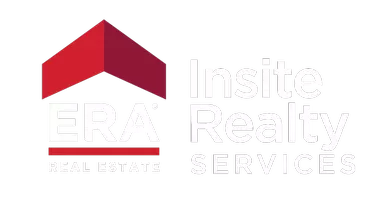$1,325,000
$1,325,000
For more information regarding the value of a property, please contact us for a free consultation.
58 September Lane Weston, CT 06883
5 Beds
5 Baths
5,819 SqFt
Key Details
Sold Price $1,325,000
Property Type Single Family Home
Listing Status Sold
Purchase Type For Sale
Square Footage 5,819 sqft
Price per Sqft $227
MLS Listing ID 170413773
Sold Date 11/12/21
Style Colonial
Bedrooms 5
Full Baths 4
Half Baths 1
Year Built 1987
Annual Tax Amount $22,569
Lot Size 2.140 Acres
Property Description
Tucked back off the road w/ property you could only dream of in Weston. 2+FLAT LUSH ACRES w/gorgeous plantings & pool w/ spectacular setting! Privacy, yet only MINUTES to schools & town! A meticulously maintained home w/LARGE gracious rooms;oversized LR w/fireplace, dining room, 2 extra bonus rooms on main level - one w/ built ins for an office & the other right off the kitchen w/ skylights & banked windows that could be the perfect playroom or another office.Master w/ FP, generous master bath w/ his & her walk in closets. 4 bedrooms (one en suite perfect for guests)But the heart of the home starts w/ the expansive kitchen leading to the PERFECT family room. Not only is the FR HUGE, it has 12 foot+ ceilings, a 2 story FPL & it's filled with light! This is the room that will bring everyone together.Set in the ideal location,right off the kitchen, allows for a wonderful flow for parties or simply relaxing. Perfect day scenario - grab a cold drink in kitchen, step into the FR maybe read a book for a little while, then make your way out the french doors to the beautiful mahogany deck. Relax a bit in the sun on the deck before you head for a swim, quick walk down a cobblestone path leading directly to private pool area set among stunning perennial gardens. It's the trifecta! A beautiful spacious home in EXCELLENT condition on a magnificent piece of property in a fantastic location! It's difficult to find a home w/all these wonderful qualities but this is it - the perfect package!
Location
State CT
County Fairfield
Zoning R
Rooms
Basement Full, Partially Finished
Interior
Interior Features Auto Garage Door Opener, Central Vacuum, Open Floor Plan, Security System
Heating Hot Air, Zoned
Cooling Central Air
Fireplaces Number 3
Exterior
Exterior Feature Awnings, Deck, French Doors, Garden Area, Gutters, Lighting, Shed
Parking Features Attached Garage
Garage Spaces 2.0
Pool In Ground Pool, Heated, Gunite
Waterfront Description Not Applicable
Roof Type Fiberglass Shingle
Building
Lot Description Level Lot
Foundation Concrete
Sewer Septic
Water Private Well
Schools
Elementary Schools Hurlbutt
Middle Schools Weston
High Schools Weston
Read Less
Want to know what your home might be worth? Contact us for a FREE valuation!

Our team is ready to help you sell your home for the highest possible price ASAP
Bought with Sandra Calise • Settlers & Traders
${companyName}
Phone

