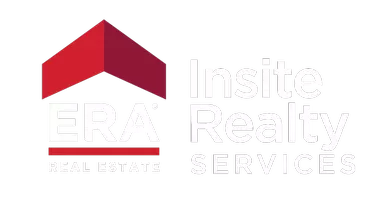$849,900
$849,900
For more information regarding the value of a property, please contact us for a free consultation.
7 Appleby Farm Road Brookfield, CT 06804
5 Beds
7 Baths
6,015 SqFt
Key Details
Sold Price $849,900
Property Type Single Family Home
Listing Status Sold
Purchase Type For Sale
Square Footage 6,015 sqft
Price per Sqft $141
MLS Listing ID 170425612
Sold Date 11/30/21
Style Colonial
Bedrooms 5
Full Baths 5
Half Baths 2
Year Built 2005
Annual Tax Amount $17,562
Lot Size 1.390 Acres
Property Description
On a quiet cul-de-sac, surrounded by greenery, this beautifully updated colonial offers spacious living; park-like property; gorgeous legal, handicap-friendly in-law with lock out and also has a separate entrance & garage; indoor & outdoor gyms; library; sunroom; and endless storage including a 2-level basement & 2 attics (one walk in). The huge master suite includes 5 “rooms” - 1) bright, spacious bedroom with new carpet & paint; 2) large spa-like bathroom with private toilet room, double vanities, glass shower and jetted tub overlooking fabulous nature views, 3) huge, customized walk in closet in addition to 2 other closets, 4) office which is separated by French doors and leads out to 5) very private large balcony overlooking the woods. In addition to 3 garages, this 5 bedroom, 7 bath home boasts a large turnaround driveway with plenty of parking, and a gorgeous kitchen with center island/breakfast bar, stainless steel appliances, 6 burner stove, double ovens, and brand new tumbled stone backsplash and white quartz counters. Bathrooms include 5 full baths (3 with jetted tubs) & 2 half baths. Bright, inviting 2-story entry is capped by a tray ceiling as are the master bedroom and dining room, which also includes wainscoting. Fully finished basement for recreation & entertaining with French doors to yard. Between the in-laid floors, completely private fenced back yard, whole-house attic fan, and 4 zone HVAC, the details in this move-in ready home make it a MUST SEE.
Location
State CT
County Fairfield
Zoning R-40
Rooms
Basement Full, Partially Finished, Heated, Walk-out
Interior
Heating Hot Air, Zoned
Cooling Central Air
Fireplaces Number 1
Exterior
Exterior Feature Balcony, Deck, Patio
Parking Features Attached Garage
Garage Spaces 3.0
Waterfront Description Not Applicable
Roof Type Asphalt Shingle
Building
Lot Description On Cul-De-Sac
Foundation Concrete
Sewer Septic
Water Private Well
Schools
Elementary Schools Per Board Of Ed
High Schools Brookfield
Read Less
Want to know what your home might be worth? Contact us for a FREE valuation!

Our team is ready to help you sell your home for the highest possible price ASAP
Bought with Brian Appel • Higgins Group Real Estate
${companyName}
Phone

