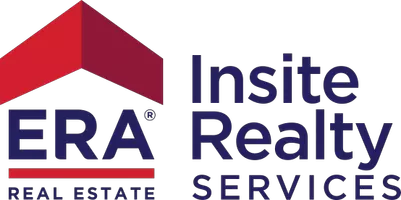$2,150,000
$1,895,000
13.5%For more information regarding the value of a property, please contact us for a free consultation.
8 Stony Lane Norwalk, CT 06850
4 Beds
5 Baths
4,967 SqFt
Key Details
Sold Price $2,150,000
Property Type Single Family Home
Listing Status Sold
Purchase Type For Sale
Square Footage 4,967 sqft
Price per Sqft $432
MLS Listing ID 170463023
Sold Date 04/26/22
Style Chateau,Tudor
Bedrooms 4
Full Baths 3
Half Baths 2
Year Built 2007
Annual Tax Amount $19,225
Lot Size 1.505 Acres
Property Description
Custom home built by Hobi Award winner - Country Club Homes. Nestled down a private lane - near the Darien and New Canaan borders, this property boasts an open floor plan and first floor Master Suite. Upon entering the home - you will feel the European influence in design.... 9+ ceilings, beams and custom hardwood details. The spacious kitchen is open to the great room with views of the fireplace and private stone patio. A walk-in butler's pantry leads to the airy living/dining room with vaulted ceiling and fireplace. A library is tucked away - ideal for home office or media room. The first floor master, with spa bath and walk-in closet - has romantic views of the garden patio. The second floor offers three en-suite bedrooms and a shared bonus room with built-ins. Plenty of storage can be found, including a 3 car garage and full unfinished basement - perfect for future gym/game room/second office or more. An additional building lot (#6 Stony Lane) is available and would be the perfect addition to this country retreat.
Location
State CT
County Fairfield
Zoning A2
Rooms
Basement Full, Unfinished, Interior Access, Garage Access
Interior
Interior Features Audio System, Auto Garage Door Opener, Open Floor Plan, Security System
Heating Hot Air, Zoned
Cooling Central Air, Zoned
Fireplaces Number 2
Exterior
Exterior Feature French Doors, Gutters, Lighting, Patio, Underground Sprinkler
Parking Features Attached Garage
Garage Spaces 3.0
Waterfront Description Access,Beach Rights
Roof Type Asphalt Shingle
Building
Lot Description On Cul-De-Sac, Level Lot, Fence - Partial
Foundation Concrete
Sewer Septic
Water Private Well
Schools
Elementary Schools Fox Run
High Schools Brien Mcmahon
Read Less
Want to know what your home might be worth? Contact us for a FREE valuation!

Our team is ready to help you sell your home for the highest possible price ASAP
Bought with Kimberly Cacace • ERA Insite Realty Services
${companyName}
Phone

