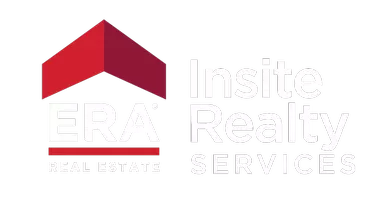$1,325,000
$1,300,000
1.9%For more information regarding the value of a property, please contact us for a free consultation.
18 Hidden Glen DR Highland Mills, NY 10930
4 Beds
5 Baths
5,288 SqFt
Key Details
Sold Price $1,325,000
Property Type Single Family Home
Sub Type Single Family Residence
Listing Status Sold
Purchase Type For Sale
Square Footage 5,288 sqft
Price per Sqft $250
MLS Listing ID KEYH6168084
Sold Date 05/16/22
Style Colonial
Bedrooms 4
Full Baths 4
Half Baths 1
HOA Y/N No
Originating Board onekey2
Rental Info No
Year Built 2006
Annual Tax Amount $27,300
Lot Size 3.400 Acres
Acres 3.4
Property Sub-Type Single Family Residence
Property Description
Truly STUNNING is this Custom Colonial on a cul-de-sac tucked at the end of a prestigious neighborhood "Hidden Glen" As you enter into your driveway and over the bridge "Hogans bridge" you will see 3.4 acres of meticulous acres offering the ultimate in privacy. Beautiful bright entry overlooking an open floor plan with heated radiant wood floors on first floor, skylights, recessed lighting, crown molding and so much more.. Formal dining room with bay window. Living room with gas fireplace, custom built-in cabinetry and French doors leading out to patio/yard/hot tub. Bilotta kitchen with island, granite counter tops, SS appliances, Dacor 6 burner (gas), double oven, sub zero refrigerator, Bosch dishwasher, wine cooler, warmer draw, pot filler, breakfast area with lots of light overlooking the family room with a gas fireplace, custom stone surround & hearth and wall to wall window overlooking the in-ground pool. Office with closet, powder room and a spacious laundry room with custom cabinetry. 1st floor Master suite with double vanity, jacuzzi, shower and walk-in-closet. 2 more generous bedrooms with private full baths and walk-in-closets and an additional guest room with cathedral ceiling, full bath and walk-in-closet. Bonus/Rec room above garage. Flagstone patio, hot tub, heated salt water in-ground pool, professional mature landscaping and lighting, paver walk ways. Large tiled mud room off 3 car attached garage. 4 zone central air, central vac and whole house generator. Full unfinished walk-out basement. Close to all major highways, transportation and all shopping. Additional Information: HeatingFuel:Oil Above Ground,ParkingFeatures:3 Car Attached,
Location
State NY
County Orange County
Rooms
Basement Full, Walk-Out Access
Interior
Interior Features Cathedral Ceiling(s), Ceiling Fan(s), Central Vacuum, Eat-in Kitchen, Entrance Foyer, Formal Dining, Granite Counters, Master Downstairs, Primary Bathroom, Pantry, Walk-In Closet(s)
Heating Baseboard, Hot Water, Oil, Radiant
Cooling Central Air
Flooring Carpet, Hardwood
Fireplaces Number 2
Fireplace Yes
Appliance Dishwasher, Dryer, Microwave, Refrigerator, Washer, Oil Water Heater, Water Conditioner Owned, Wine Refrigerator
Laundry Inside
Exterior
Parking Features Attached, Garage Door Opener
Pool In Ground
Utilities Available Trash Collection Private
View Mountain(s)
Total Parking Spaces 3
Building
Lot Description Level, Near Public Transit, Part Wooded, Views
Sewer Septic Tank
Water Drilled Well
Structure Type Frame,HardiPlank Type,Stone
Schools
Elementary Schools Lee Road
Middle Schools Cornwall Middle School
High Schools Cornwall Central High School
School District Cornwall
Others
Senior Community No
Special Listing Condition None
Read Less
Want to know what your home might be worth? Contact us for a FREE valuation!

Our team is ready to help you sell your home for the highest possible price ASAP
Bought with John J Lease REALTORS Inc
${companyName}
Phone

