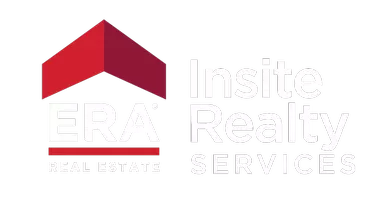$2,911,000
$2,475,000
17.6%For more information regarding the value of a property, please contact us for a free consultation.
9 Bonnett AVE Larchmont, NY 10538
5 Beds
4 Baths
3,897 SqFt
Key Details
Sold Price $2,911,000
Property Type Single Family Home
Sub Type Single Family Residence
Listing Status Sold
Purchase Type For Sale
Square Footage 3,897 sqft
Price per Sqft $746
MLS Listing ID KEYH6203952
Sold Date 03/30/23
Style Victorian
Bedrooms 5
Full Baths 3
Half Baths 1
HOA Y/N No
Rental Info No
Year Built 1897
Annual Tax Amount $44,724
Lot Size 0.440 Acres
Acres 0.4397
Property Sub-Type Single Family Residence
Source onekey2
Property Description
Welcome each day from this bright, sun-drenched Victorian, located on a coveted tree-lined street in the heart of Larchmont Village and set on a rare .44 acre property. Thoughtfully redesigned and fully renovated from top to bottom with high-end materials and finishes, 9 Bonnett is the perfect blend of classic architecture and modern luxury amenities. This exquisite home features open, comfortable rooms; high ceilings, oversized windows, distinctive woodwork/detail, and refinished floors. Recent renovations include: bonus 720 sq. ft. finished walkout lower level; 4-season sunroom/FPL overlooking yard; large tiled mudroom/cubbies, first floor laundry and powder room; 2nd floor family room and bath; and fully renovated 3rd floor 600 SF Primary Suite. The outdoor spaces are exceptional with wide front porch; heated carport, porch, path, steps; Trex deck, outdoor kitchen and shower, play area, raised garden beds, and richly landscaped grounds. Unbeatable location: Leave the car at home as you walk to Chatsworth Ave School, Larchmont train, parks, shops and restaurants. This home was worth the wait! Additional Information: Amenities:Soaking Tub,
Location
State NY
County Westchester County
Rooms
Basement Finished, Full, Walk-Out Access
Interior
Interior Features Built-in Features, Chandelier, Double Vanity, High Ceilings, Pantry, Quartz/Quartzite Counters, Walk-In Closet(s)
Heating Forced Air, Natural Gas
Cooling Central Air
Flooring Hardwood
Fireplaces Number 2
Fireplace Yes
Appliance Dishwasher, Disposal, Dryer, Microwave, Refrigerator, Stainless Steel Appliance(s), Washer, Gas Water Heater
Exterior
Exterior Feature Gas Grill
Parking Features Carport, Driveway, Heated Garage, Other
Utilities Available Trash Collection Public
Amenities Available Park
Building
Lot Description Level, Near Public Transit, Near School, Near Shops, Sprinklers In Front, Sprinklers In Rear
Sewer Public Sewer
Water Public
Level or Stories Three Or More
Structure Type Stone,Stucco
Schools
Elementary Schools Chatsworth Avenue
Middle Schools Hommocks
High Schools Mamaroneck High School
School District Mamaroneck
Others
Senior Community No
Special Listing Condition None
Read Less
Want to know what your home might be worth? Contact us for a FREE valuation!

Our team is ready to help you sell your home for the highest possible price ASAP
Bought with Houlihan Lawrence Inc.
${companyName}
Phone

