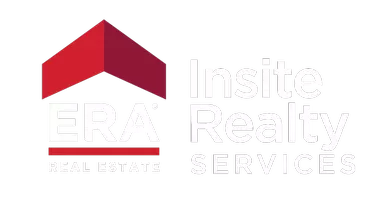$2,350,000
$2,100,000
11.9%For more information regarding the value of a property, please contact us for a free consultation.
8 Fenbrook DR Larchmont, NY 10538
4 Beds
5 Baths
6,252 SqFt
Key Details
Sold Price $2,350,000
Property Type Single Family Home
Sub Type Single Family Residence
Listing Status Sold
Purchase Type For Sale
Square Footage 6,252 sqft
Price per Sqft $375
MLS Listing ID KEYH6224570
Sold Date 07/14/23
Style Colonial
Bedrooms 4
Full Baths 4
Half Baths 1
HOA Y/N No
Originating Board onekey2
Rental Info No
Year Built 1989
Annual Tax Amount $51,682
Lot Size 1.064 Acres
Acres 1.0636
Property Sub-Type Single Family Residence
Property Description
Accepted Offer 1/17.
This custom-built Georgian Colonial with luxurious pool and spa is set on over an acre in Fenbrook Estates. Mahogany double doors welcome you into the center hall with sweeping staircase and into a fantastic layout. Step down to the bright and airy formal living room with a double-sided fireplace. Adjacent wet bar and French doors lead to the cozy den. EIK with center island overlooks the backyard and out to the terrace, pool and hot tub. Formal dining room, laundry, powder room and attached two-car garage complete the first floor. Second floor wrap-around landing brings you to the primary suite w/ private balcony, dressing room, WIC and en-suite bath with luxe amenities. Office w/ French doors, bedroom with en-suite bath, plus 2 additional bedrooms, full hall bath. Lower level offers an expansive 1,700+ sq ft of finished living space, including a full bath, recreation, multimedia & office space. Meticulously designed and built and pristinely maintained by the same family for 30 years. Additional Information: Amenities:Storage,ParkingFeatures:2 Car Attached,
Location
State NY
County Westchester County
Rooms
Basement Finished, Full, Walk-Out Access
Interior
Interior Features Central Vacuum, Eat-in Kitchen, Entrance Foyer, Formal Dining, Granite Counters, Marble Counters, Primary Bathroom, Pantry, Speakers, Walk-In Closet(s), Wet Bar, Whirlpool Tub
Heating Forced Air, Natural Gas
Cooling Central Air
Flooring Hardwood
Fireplaces Number 1
Fireplace Yes
Appliance Cooktop, Dishwasher, Disposal, Dryer, Freezer, Microwave, Refrigerator, Washer, Gas Water Heater
Laundry Inside
Exterior
Exterior Feature Balcony, Mailbox, Speakers
Parking Features Attached, Driveway, Garage Door Opener
Fence Fenced
Pool In Ground
Utilities Available Trash Collection Public
Total Parking Spaces 2
Building
Lot Description Cul-De-Sac, Level, Near Public Transit, Sprinklers In Front, Sprinklers In Rear
Sewer Public Sewer
Water Private
Level or Stories Three Or More
Structure Type Brick,Frame
Schools
Elementary Schools Mamaroneck Avenue
Middle Schools Hommocks
High Schools Mamaroneck High School
School District Mamaroneck
Others
Senior Community No
Special Listing Condition None
Read Less
Want to know what your home might be worth? Contact us for a FREE valuation!

Our team is ready to help you sell your home for the highest possible price ASAP
Bought with Compass Greater NY, LLC
${companyName}
Phone

