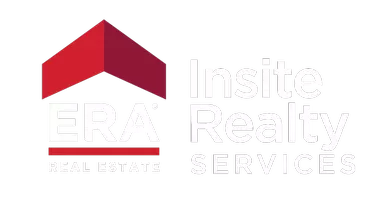$1,827,000
$1,500,000
21.8%For more information regarding the value of a property, please contact us for a free consultation.
11 Maple AVE Larchmont, NY 10538
4 Beds
2 Baths
2,511 SqFt
Key Details
Sold Price $1,827,000
Property Type Single Family Home
Sub Type Single Family Residence
Listing Status Sold
Purchase Type For Sale
Square Footage 2,511 sqft
Price per Sqft $727
MLS Listing ID KEYH6224206
Sold Date 09/11/23
Style Colonial
Bedrooms 4
Full Baths 2
HOA Y/N No
Originating Board onekey2
Rental Info No
Year Built 1908
Annual Tax Amount $32,377
Lot Size 6,481 Sqft
Acres 0.1488
Property Sub-Type Single Family Residence
Property Description
Classic Historic Property in Dream Location. Here's your opportunity to own a home, first time on the market, in the heart of Larchmont Manor, just steps from Manor Park, Larchmont Beach and the most gorgeous views of the Long Island Sound in Westchester! It's a quick cycle to restaurants, shops and schools, too. Designed by renowned turn of the century New York architect Leon Gillette and graced with the design eye of interior decorator Michael Greer, this home has historic craftsmanship, soaring ceilings, and a timeless layout with oversized windows that effortlessly draw in sunlight. This stately 2,511 sqft 4 bd, 2 bath colonial home with a serene covered veranda and a 2 car garage is sitting on a pretty landscaped 0.15 lot with Fountain Park at its front door. Do not miss seeing the magic of 11 Maple for yourself! Additional Information: Amenities:Storage,ParkingFeatures:2 Car Detached,
Location
State NY
County Westchester County
Rooms
Basement Unfinished, Walk-Out Access
Interior
Interior Features Built-in Features, Chandelier, Eat-in Kitchen, Entrance Foyer, Formal Dining, High Ceilings, Primary Bathroom, Original Details, Pantry, Walk Through Kitchen
Heating Forced Air, Natural Gas
Cooling Central Air
Flooring Hardwood
Fireplaces Number 2
Fireplace Yes
Appliance Dishwasher, Dryer, Refrigerator, Gas Water Heater
Exterior
Parking Features Detached, Driveway
Utilities Available Trash Collection Public
Amenities Available Park
Total Parking Spaces 2
Building
Lot Description Near Public Transit, Near School, Near Shops
Sewer Public Sewer
Water Public
Structure Type Frame,Wood Siding
Schools
Elementary Schools Chatsworth Avenue
Middle Schools Hommocks
High Schools Mamaroneck High School
School District Mamaroneck
Others
Senior Community No
Special Listing Condition None
Read Less
Want to know what your home might be worth? Contact us for a FREE valuation!

Our team is ready to help you sell your home for the highest possible price ASAP
Bought with Julia B Fee Sothebys Int. Rlty
${companyName}
Phone

