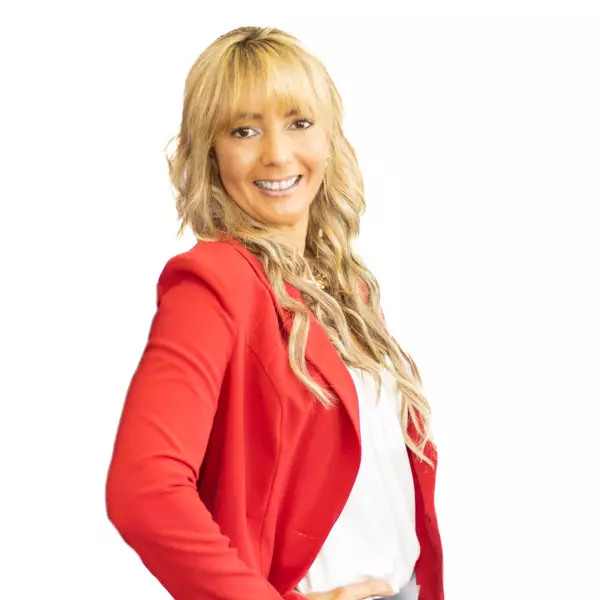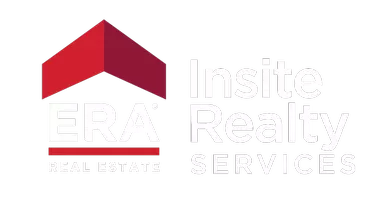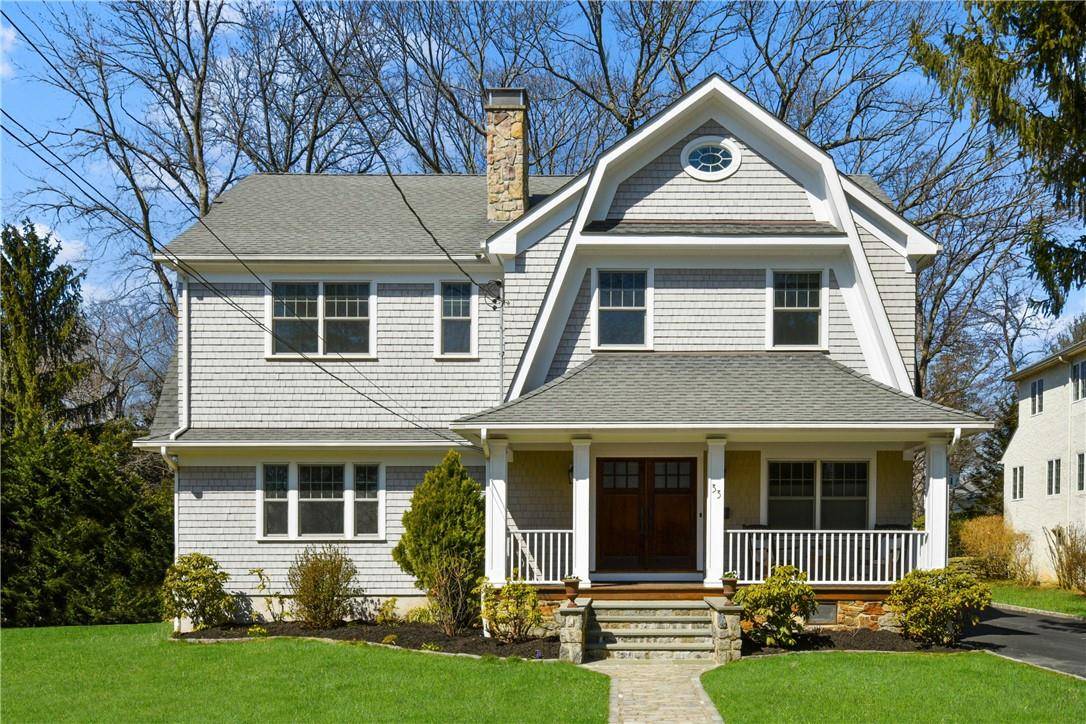$2,327,000
$1,995,000
16.6%For more information regarding the value of a property, please contact us for a free consultation.
33 Barnum RD Larchmont, NY 10538
4 Beds
4 Baths
3,148 SqFt
Key Details
Sold Price $2,327,000
Property Type Single Family Home
Sub Type Single Family Residence
Listing Status Sold
Purchase Type For Sale
Square Footage 3,148 sqft
Price per Sqft $739
MLS Listing ID KEYH6238751
Sold Date 07/24/23
Style Colonial
Bedrooms 4
Full Baths 3
Half Baths 1
HOA Y/N No
Originating Board onekey2
Rental Info No
Year Built 1922
Annual Tax Amount $43,185
Lot Size 9,591 Sqft
Acres 0.2202
Property Sub-Type Single Family Residence
Property Description
Gracious sun filled Colonial situated on a quiet cul-de-sac in beautiful Larchmont Gardens a short distance to Murray Avenue School. Masterfully expanded and renovated from an original bungalow to a spacious, energy efficient Dutch Colonial in 2007, using geothermal for heating and air and a Navien tankless water heater. The belgium block pathway welcomes you to the rocking chair front porch. When you enter you are greeted by the two story cathedral ceiling foyer with double sided wood burning fireplace that adjoins the formal dining room. A combined open concept kitchen/family room is the heart of the home. The inviting family room has beautiful custom cabinetry. The chef's kitchen features center island, built in desk, eat-in-area with French doors to stone patio and private landscaped backyard - perfect for entertaining family and friends. A den/office, full bath and laundry/mudroom complete the first floor. The primary suite features an en-suite bath with radiant heated floor, great closet space and laundry chute! 3 additional bedrooms and a hall bath occupy the 2nd floor. A walk up staircase leads to 589 square feet of attic with great storage and many possibilities. The finished basement doubles as a playroom and storage space with a powder room and wine cellar. Two-car detached garage has been freshly painted and has plenty of room for cars and gear! Additional Information: ParkingFeatures:2 Car Detached,
Location
State NY
County Westchester County
Rooms
Basement Partially Finished, Walk-Out Access
Interior
Interior Features Chefs Kitchen, Eat-in Kitchen, Entrance Foyer, Formal Dining, First Floor Bedroom, First Floor Full Bath, Granite Counters, Kitchen Island, Primary Bathroom, Open Kitchen, Walk-In Closet(s)
Heating Geothermal, Natural Gas, Radiant
Cooling Geothermal
Flooring Carpet, Hardwood
Fireplaces Number 2
Fireplace Yes
Appliance Convection Oven, Dishwasher, Dryer, Refrigerator, Washer, Tankless Water Heater
Exterior
Exterior Feature Basketball Hoop, Speakers
Parking Features Detached, Driveway, Garage Door Opener
Utilities Available Trash Collection Public
Total Parking Spaces 2
Building
Lot Description Cul-De-Sac, Sprinklers In Front, Sprinklers In Rear
Sewer Public Sewer
Water Public
Level or Stories Two
Structure Type Cedar,Frame,Shake Siding
Schools
Elementary Schools Murray Avenue
Middle Schools Hommocks
High Schools Mamaroneck High School
School District Mamaroneck
Others
Senior Community No
Special Listing Condition None
Read Less
Want to know what your home might be worth? Contact us for a FREE valuation!

Our team is ready to help you sell your home for the highest possible price ASAP
Bought with Compass Greater NY, LLC
${companyName}
Phone

