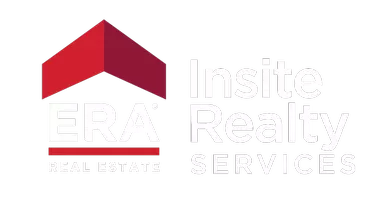$1,400,000
$1,295,000
8.1%For more information regarding the value of a property, please contact us for a free consultation.
7 Nassau RD Larchmont, NY 10538
4 Beds
2 Baths
1,999 SqFt
Key Details
Sold Price $1,400,000
Property Type Single Family Home
Sub Type Single Family Residence
Listing Status Sold
Purchase Type For Sale
Square Footage 1,999 sqft
Price per Sqft $700
MLS Listing ID KEYH6241219
Sold Date 07/26/23
Style Tudor
Bedrooms 4
Full Baths 2
HOA Y/N No
Originating Board onekey2
Rental Info No
Year Built 1927
Annual Tax Amount $26,498
Lot Size 5,140 Sqft
Acres 0.118
Property Sub-Type Single Family Residence
Property Description
Nestled in the heart of Larchmont, and close to everything, this Tudor home oozes with charm and offers great style and presence. With 4 bedrooms,2 full baths, and a first-floor den/home office, this property 7 Nassau is perfect for homeowners looking for a comfortable village living home in a prime location. The kitchen, which opens to a patio and fenced in level yard, features granite counters and stainless steel appliances (Viking range & Sub-Zero refrigerator), making it the perfect place to prepare meals and entertain guests. The beautiful hardwood floors and open flow create a seamless transition from one room to the next, while the beamed ceiling living room with a handsome fireplace and dining room provide the ideal setting for hosting events. The lower level, with a dedicated laundry space and custom built-ins, offers an ADDITIONAL 700 square feet for relaxation, exercise, and storage. This timeless treasure is just moments away from town shops, restaurants, transportation, schools, parks, beaches and all Larchmont amenities, making it the perfect place to call home. Additional Information: ParkingFeatures:1 Car Attached,
Location
State NY
County Westchester County
Rooms
Basement Partial
Interior
Interior Features Cathedral Ceiling(s), Chandelier, First Floor Bedroom, First Floor Full Bath, Granite Counters, High Ceilings
Heating Baseboard, Natural Gas
Cooling Central Air
Flooring Hardwood
Fireplaces Number 1
Fireplace Yes
Appliance Dryer, Refrigerator, Washer, Gas Water Heater
Laundry Inside
Exterior
Parking Features Attached, Garage Door Opener
Fence Fenced
Utilities Available Trash Collection Public
Amenities Available Park
Total Parking Spaces 1
Building
Lot Description Near Public Transit, Near School, Near Shops, Sprinklers In Front, Sprinklers In Rear
Sewer Public Sewer
Water Public
Level or Stories Two
Structure Type Frame,Stone,Stucco
Schools
Elementary Schools Central
Middle Schools Hommocks
High Schools Mamaroneck High School
School District Mamaroneck
Others
Senior Community No
Special Listing Condition None
Read Less
Want to know what your home might be worth? Contact us for a FREE valuation!

Our team is ready to help you sell your home for the highest possible price ASAP
Bought with Houlihan Lawrence Inc.
${companyName}
Phone

