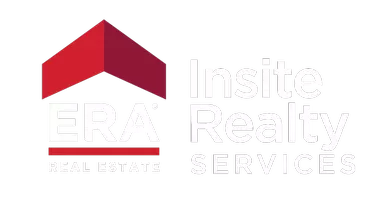$3,825,000
$4,500,000
15.0%For more information regarding the value of a property, please contact us for a free consultation.
82 Magnolia AVE Larchmont, NY 10538
6 Beds
5 Baths
6,053 SqFt
Key Details
Sold Price $3,825,000
Property Type Single Family Home
Sub Type Single Family Residence
Listing Status Sold
Purchase Type For Sale
Square Footage 6,053 sqft
Price per Sqft $631
MLS Listing ID KEYH6256256
Sold Date 11/27/23
Style Colonial
Bedrooms 6
Full Baths 3
Half Baths 2
HOA Y/N No
Originating Board onekey2
Rental Info No
Year Built 1897
Annual Tax Amount $107,913
Lot Size 0.950 Acres
Acres 0.95
Property Sub-Type Single Family Residence
Property Description
An iconic estate in coveted Larchmont Manor eagerly awaits its next homeowner to inherit and bring their vision to life, creating the home of their dreams. From the first moment of arrival, you are transported back to a time of elegance and refined luxury. The extensive terraces, high ceilings, oversized windows, and grand rooms are a testament to the blending of classic sophistication with modern versatility. The generously sized primary suite, bedrooms, third floor, and back staircase provide tremendous optionality for an unparalleled living experience. The expansive property showcases vibrant gardens, mature trees, a greenhouse, and a separate three-car garage with an apartment. With its unrivaled potential, prime location, and picturesque surroundings, this estate presents an extraordinary opportunity for the discerning buyer to embrace the legacy of this distinguished property. Additional Information: Amenities:Storage,ParkingFeatures:3 Car Detached,
Location
State NY
County Westchester County
Rooms
Basement Bilco Door(s), Full, Partially Finished
Interior
Interior Features Chandelier, Eat-in Kitchen, Elevator, Entrance Foyer, Formal Dining, High Ceilings, Kitchen Island, Primary Bathroom, Original Details, Pantry
Heating Hot Water, Natural Gas, Steam
Cooling Central Air, Wall/Window Unit(s)
Flooring Carpet, Hardwood
Fireplaces Number 2
Fireplace Yes
Appliance Cooktop, Dishwasher, Dryer, Freezer, Microwave, Refrigerator, Washer, Gas Water Heater
Laundry Inside
Exterior
Exterior Feature Balcony, Juliet Balcony
Parking Features Detached, Driveway
Pool Indoor
Utilities Available Trash Collection Public
Amenities Available Park
Total Parking Spaces 3
Building
Lot Description Corner Lot, Level
Sewer Public Sewer
Water Public
Level or Stories Three Or More
Structure Type Frame,Stucco
Schools
Elementary Schools Chatsworth Avenue
Middle Schools Hommocks
High Schools Mamaroneck High School
School District Mamaroneck
Others
Senior Community No
Special Listing Condition None
Read Less
Want to know what your home might be worth? Contact us for a FREE valuation!

Our team is ready to help you sell your home for the highest possible price ASAP
Bought with Houlihan Lawrence Inc.
${companyName}
Phone

