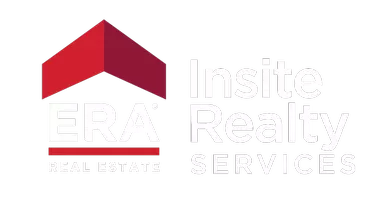$1,405,000
$1,200,000
17.1%For more information regarding the value of a property, please contact us for a free consultation.
57 Valley RD Larchmont, NY 10538
3 Beds
3 Baths
1,882 SqFt
Key Details
Sold Price $1,405,000
Property Type Single Family Home
Sub Type Single Family Residence
Listing Status Sold
Purchase Type For Sale
Square Footage 1,882 sqft
Price per Sqft $746
MLS Listing ID KEYH6273011
Sold Date 12/05/23
Style Tudor
Bedrooms 3
Full Baths 2
Half Baths 1
HOA Y/N No
Originating Board onekey2
Rental Info No
Year Built 1920
Annual Tax Amount $24,577
Lot Size 6,534 Sqft
Acres 0.15
Property Sub-Type Single Family Residence
Property Description
This beautiful, sun drenched home on a sought after street in Larchmont sits above tree-tops providing beautiful vistas of the neighborhood which is just a few short minutes walk to school, train, town, and shops. The entry foyer offers custom built-ins, a convenient powder room, and leads into the oversized, bright living room full of charming architectural details. The living room has multiple exposures and a wood burning fireplace. The warm and inviting family room is tucked off of the kitchen/dining area and offers custom cabinetry. The kitchen is open to the dining area and has access through sliding doors to the back patio and enclosed yard, allowing for ideal entertaining flow. Upstairs offers two spacious bedrooms, a full hall bathroom and a lovely primary bedroom with an en-suite bathroom and ample closet space. The basement, an additional 497 sqft, has a partially finished space, large laundry area and access to the attached 1-car garage. Tons of storage throughout the home! Additional Information: Amenities:Storage,ParkingFeatures:1 Car Attached,
Location
State NY
County Westchester County
Rooms
Basement Partial, See Remarks
Interior
Interior Features Ceiling Fan(s), Chandelier, Eat-in Kitchen, Granite Counters, Primary Bathroom, Open Kitchen, Walk-In Closet(s)
Heating Natural Gas, Radiant, Steam
Cooling Central Air, Ductless
Flooring Hardwood
Fireplaces Number 1
Fireplace Yes
Appliance Cooktop, Dishwasher, Dryer, Freezer, Microwave, Refrigerator, Washer, Gas Water Heater, Wine Refrigerator
Exterior
Parking Features Attached, Garage Door Opener
Fence Fenced
Utilities Available Trash Collection Public
Amenities Available Park
Total Parking Spaces 1
Building
Lot Description Near Public Transit, Near School, Near Shops, Sprinklers In Front, Sprinklers In Rear
Sewer Public Sewer
Water Public
Structure Type Frame,Stucco
Schools
Elementary Schools Murray Avenue
Middle Schools Hommocks
High Schools Mamaroneck High School
School District Mamaroneck
Others
Senior Community No
Special Listing Condition None
Read Less
Want to know what your home might be worth? Contact us for a FREE valuation!

Our team is ready to help you sell your home for the highest possible price ASAP
Bought with Compass Greater NY, LLC
${companyName}
Phone

