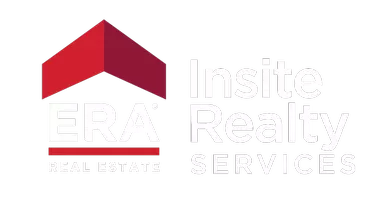$1,329,000
$1,329,000
For more information regarding the value of a property, please contact us for a free consultation.
8 Pine Brook DR Larchmont, NY 10538
3 Beds
3 Baths
2,090 SqFt
Key Details
Sold Price $1,329,000
Property Type Single Family Home
Sub Type Single Family Residence
Listing Status Sold
Purchase Type For Sale
Square Footage 2,090 sqft
Price per Sqft $635
MLS Listing ID KEYH6272485
Sold Date 04/15/24
Style Tudor
Bedrooms 3
Full Baths 2
Half Baths 1
HOA Y/N No
Originating Board onekey2
Rental Info No
Year Built 1923
Annual Tax Amount $31,000
Lot Size 9,583 Sqft
Acres 0.22
Property Sub-Type Single Family Residence
Property Description
Welcome home to this fully updated storybook Tudor in the heart of Larchmont Village. An open floor plan makes 8 Pinebrook exceptionally light and bright. Expanding upon it's traditional central hall layout you will enjoy a window filled sunroom overlooking the yard off the living room and a cool wet bar area by the dining room. In the rear is a modern eat-in kitchen with quartzite counter tops, high end appliances (Bosch & Samsung), stool seating,and a butler's pantry. The deck has plenty of space to host barbecues or relax in a lounger and read a book.
The flat and private backyard is ready for croquet, gardening, or throwing a ball to your dog! Tired after all that outdoor time? Retire upstairs to your large primary suite and soak in the deep tub. The attached one car garage and driveway parking allow space for multiple cars, bikes and strollers. Come visit and see the sun bounce off the gleaming hardwood floors and then walk into Larchmont Village to grab a coffee... Additional Information: Amenities:Soaking Tub,Stall Shower,ParkingFeatures:1 Car Attached,
Location
State NY
County Westchester County
Rooms
Basement Full
Interior
Interior Features Double Vanity, Eat-in Kitchen, Entrance Foyer, Formal Dining, Marble Counters, Primary Bathroom, Pantry, Quartz/Quartzite Counters, Wet Bar
Heating Hot Water, Natural Gas, Steam
Cooling Central Air
Flooring Hardwood
Fireplaces Number 1
Fireplace Yes
Appliance Convection Oven, Dishwasher, Disposal, Refrigerator, Washer, Gas Water Heater, Wine Refrigerator
Exterior
Parking Features Attached
Utilities Available Trash Collection Public
Amenities Available Park
Total Parking Spaces 1
Building
Lot Description Near Public Transit, Near School, Near Shops
Sewer Public Sewer
Water Public
Level or Stories Two
Structure Type Frame,Stucco
Schools
Elementary Schools Chatsworth Avenue
Middle Schools Hommocks
High Schools Mamaroneck High School
School District Mamaroneck
Others
Senior Community No
Special Listing Condition None
Read Less
Want to know what your home might be worth? Contact us for a FREE valuation!

Our team is ready to help you sell your home for the highest possible price ASAP
Bought with Coldwell Banker Realty
${companyName}
Phone

