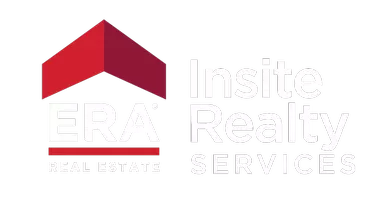$1,510,000
$1,350,000
11.9%For more information regarding the value of a property, please contact us for a free consultation.
141 Lansdowne #141 Westport, CT 06880
3 Beds
3 Baths
2,450 SqFt
Key Details
Sold Price $1,510,000
Property Type Condo
Sub Type Condominium
Listing Status Sold
Purchase Type For Sale
Square Footage 2,450 sqft
Price per Sqft $616
MLS Listing ID 24079934
Sold Date 04/07/25
Style Townhouse
Bedrooms 3
Full Baths 3
HOA Fees $592/mo
Year Built 1984
Annual Tax Amount $10,397
Property Sub-Type Condominium
Property Description
One of the most sought-after complexes in Westport, Lansdowne offers a lifestyle of comfort, security, convenience & luxury. Boasting a highly desired 1st floor Primary Suite, this spacious end-unit bathed in natural light, provides a private & tranquil living experience. The layout & thoughtful design create a sense of single-family living while still enjoying the benefits of a condominium community. THE MAIN LEVEL: Welcoming Foyer, Eat-in Kitchen w/ granite counters, breakfast bar, eating area & updated appliances including Bosch & Decor, a Spacious Dining Room flowing into the Living Room offering vaulted ceilings, a fireplace & hardwood floors, the Den w/wet bar & built-ins perfect for movie night or relaxing, a lovely Sun Room w/ glass doors opening to a private patio offering gorgeous views. 1st floor Primary Suite features vaulted ceilings, walk-in closet(s), a spacious renovated heated floor Full Bath & glass sliders to a private patio retreat. 2nd first floor bedroom w/ access to full bath & laundry area complete the main level. SECOND FLOOR: Lovely spacious bedroom w/ full bathroom & three closets, a fabulous Loft offering options including office, artist studio, Play area or library. A spacious walk-in attic for storage complete the 2nd level. Appreciate an oversized 2 car garage & parking for guests. THE BREATHTAKING GROUNDS: Lovingly maintained garden areas, a heated Pool, Pool house, tennis/ paddle ball courts & a lovely Gazebo. You will LOVE life at Lansdowne!
Location
State CT
County Fairfield
Zoning PRD
Rooms
Basement None
Interior
Interior Features Auto Garage Door Opener, Cable - Available, Open Floor Plan, Security System
Heating Hot Air
Cooling Central Air
Fireplaces Number 1
Exterior
Exterior Feature Underground Utilities, Tennis Court, Gazebo, Gutters, Garden Area, Lighting, Underground Sprinkler
Parking Features Detached Garage
Garage Spaces 2.0
Pool Heated, Pool House, In Ground Pool
Waterfront Description Not Applicable
Building
Lot Description Corner Lot, On Cul-De-Sac
Sewer Public Sewer Connected
Water Public Water Connected
Level or Stories 2
Schools
Elementary Schools Greens Farms
Middle Schools Bedford
High Schools Staples
Others
Pets Allowed Yes
Read Less
Want to know what your home might be worth? Contact us for a FREE valuation!

Our team is ready to help you sell your home for the highest possible price ASAP
Bought with Meredith Kamo • Compass Connecticut, LLC
${companyName}
Phone

