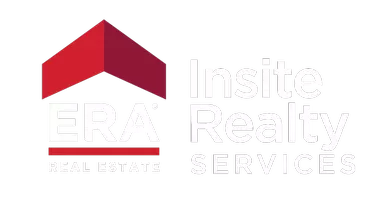$420,000
$379,900
10.6%For more information regarding the value of a property, please contact us for a free consultation.
46 East Street Southington, CT 06489
3 Beds
2 Baths
1,445 SqFt
Key Details
Sold Price $420,000
Property Type Single Family Home
Listing Status Sold
Purchase Type For Sale
Square Footage 1,445 sqft
Price per Sqft $290
MLS Listing ID 24079328
Sold Date 04/09/25
Style Cape Cod
Bedrooms 3
Full Baths 1
Half Baths 1
Year Built 1928
Annual Tax Amount $4,493
Lot Size 0.680 Acres
Property Description
Welcome to your dream home! Step into the charm of yesteryear with this stunning 1928 3bed/2bath Cape Cod style home, meticulously brought back to life with modern comforts, timeless beauty and thoughtful renovation. Step through the back door and into a world of modern elegance. The entryway opens up to a stunning open floor plan, where a new kitchen awaits. This culinary haven features stainless steel appliances, sleek countertops, and ample cabinetry, making it a chef's dream. Adjacent to the kitchen, the eat-in space offers a cozy spot for casual meals, seamlessly flowing into the expansive family room. Here, you'll find the perfect setting for relaxation and entertainment, with plenty of room for gatherings and cozy nights in. The dining room area, bathed in natural light, provides an ideal space for formal dinners and celebrations. The open layout ensures that every moment spent here is connected, making it an entertainer's delight. Rich, freshly refinished hardwood floors can be found throughout the home with the exception of tile found in the laundry room and bathrooms. The main floor has a bedroom making future-proof living possible. Upstairs you'll find two additional bedrooms, one with a 1/2 bath. As you descend to the basement, you are greeted by a space brimming with potential. The partially finished space offers a versatility that could house a personal gym, playroom, home office, recreation room or wine cellar. Boiler/hot water tank replaced 2017..
Location
State CT
County Hartford
Zoning R-12
Rooms
Basement Full, Storage, Interior Access, Partially Finished, Concrete Floor, Full With Hatchway
Interior
Interior Features Open Floor Plan
Heating Hot Air
Cooling None
Exterior
Exterior Feature Sidewalk, Gutters, Patio
Parking Features Detached Garage, Paved, Off Street Parking, Driveway
Garage Spaces 2.0
Waterfront Description Not Applicable
Roof Type Asphalt Shingle
Building
Lot Description Level Lot, Cleared
Foundation Concrete, Stone
Sewer Septic
Water Public Water Connected, Public Water In Street
Schools
Elementary Schools Rueben E. Thalberg
Middle Schools Depaolo
High Schools Southington
Read Less
Want to know what your home might be worth? Contact us for a FREE valuation!

Our team is ready to help you sell your home for the highest possible price ASAP
Bought with Lori O'Brien • Berkshire Hathaway NE Prop.
${companyName}
Phone

