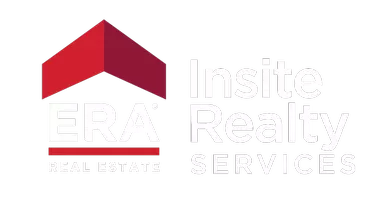$333,000
$309,900
7.5%For more information regarding the value of a property, please contact us for a free consultation.
25 Kneen Street Extension Shelton, CT 06484
2 Beds
1 Bath
832 SqFt
Key Details
Sold Price $333,000
Property Type Single Family Home
Listing Status Sold
Purchase Type For Sale
Square Footage 832 sqft
Price per Sqft $400
MLS Listing ID 24090776
Sold Date 06/27/25
Style Cape Cod
Bedrooms 2
Full Baths 1
Year Built 1918
Annual Tax Amount $3,605
Lot Size 4,356 Sqft
Property Description
Charming 2 Bedroom Home with Gorgeous gardens. Welcome to this cozy and cute 2-bedroom, 1-bath gem, perfect for those looking for a peaceful retreat with room to make it their own. Nestled on a beautiful lot with a partially wooded backdrop, this home offers stunning gardens filled with vibrant perennials that bloom beautifully through the seasons. Enjoy your morning coffee or unwind in the evening on your front porch. The spacious 2-car detached garage provides ample storage and parking. Inside, you'll find a warm, welcoming atmosphere with plenty of potential. With a little TLC, this home can truly shine! Highlights include a covered front porch, Detached 2-car garage, gorgeous yard with mature trees and blooming perennials. Peaceful, partially wooded setting. Ideal for first-time buyers, downsizers, or investors. Don't miss the opportunity to own this little slice of paradise. Schedule your showing today and bring your vision to life! Inquire about extra parcel included in sale for possible expansion of house w/addle tax amount of $268. Not a building lot. Showings start 5/29/25 at 4:30
Location
State CT
County Fairfield
Zoning R-4
Rooms
Basement Full, Hatchway Access
Interior
Interior Features Cable - Pre-wired, Open Floor Plan
Heating Other
Cooling None
Exterior
Parking Features Detached Garage
Garage Spaces 2.0
Waterfront Description Not Applicable
Roof Type Asphalt Shingle
Building
Lot Description Lightly Wooded
Foundation Concrete
Sewer Public Sewer Connected
Water Public Water Connected
Schools
Elementary Schools Long Hill
Middle Schools Shelton
High Schools Shelton
Read Less
Want to know what your home might be worth? Contact us for a FREE valuation!

Our team is ready to help you sell your home for the highest possible price ASAP
Bought with Carlos Perez • RE/MAX Right Choice
${companyName}
Phone

