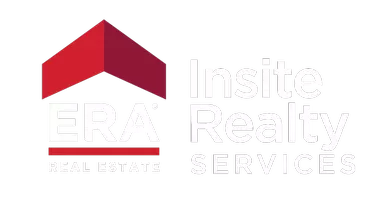$945,000
$994,900
5.0%For more information regarding the value of a property, please contact us for a free consultation.
200 Horizon Hill Southbury, CT 06488
4 Beds
3 Baths
2,932 SqFt
Key Details
Sold Price $945,000
Property Type Single Family Home
Listing Status Sold
Purchase Type For Sale
Square Footage 2,932 sqft
Price per Sqft $322
MLS Listing ID 24054432
Sold Date 07/15/25
Style Colonial
Bedrooms 4
Full Baths 2
Half Baths 1
Year Built 2024
Lot Size 2.000 Acres
Property Description
The Hayward at Southbury Hills This 4 bedroom, 2.5 bathroom home with a linear fireplace features a traditional open layout that is perfect for a dynamic lifestyle. The two-story foyer opens to an elegant turned staircase, a private study, and a formal dining room. The large great room is well-suited for entertaining or relaxing; it includes classic hardwood floors and is open to the breakfast area and kitchen. The included chef's kitchen is expansive, opening to the breakfast area, and features a center island that adjoins the dining area. Upstairs, the peaceful primary bedroom suite features a roomy walk-in closet, and a luxurious bath with a glass-enclosed walk-in shower with a bench, a dual-sink vanity, and a linen closet. Just down the hall, spacious secondary bedrooms share the other bathroom, which features a private tub/shower, and a toilet area with a linen closet. Other highlights of this inviting home include a large and functional mudroom with a private powder room and a walk-in laundry room, and an unfinished basement. An oversized 2-car garage with additional storage and a 12x24 deck to enjoy the outdoors. Our High-Performance homes, designed to meet DOE Zero Energy Ready standards, are a testament to our commitment to energy efficiency, innovation, and your well-being. With an array of cutting-edge features, you can enjoy an independently inspected home that ensures unparalleled comfort and long-lasting durability.
Location
State CT
County New Haven
Zoning RES
Rooms
Basement Full, Unfinished
Interior
Interior Features Auto Garage Door Opener
Heating Heat Pump
Cooling Central Air, Zoned
Fireplaces Number 1
Exterior
Parking Features Attached Garage
Garage Spaces 2.0
Waterfront Description Not Applicable
Roof Type Shingle
Building
Lot Description On Cul-De-Sac
Foundation Concrete
Sewer Septic
Water Private Well
Schools
Elementary Schools Longmeadow Elementary School
High Schools Pomperaug
Read Less
Want to know what your home might be worth? Contact us for a FREE valuation!

Our team is ready to help you sell your home for the highest possible price ASAP
Bought with Joseph Figmic • RE/MAX Right Choice
${companyName}
Phone

